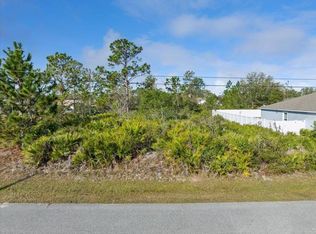Sold for $360,000 on 11/19/24
$360,000
8 Rocking Ln, Palm Coast, FL 32164
4beds
2,052sqft
Single Family Residence
Built in 2022
10,019 Square Feet Lot
$363,600 Zestimate®
$175/sqft
$2,039 Estimated rent
Home value
$363,600
$345,000 - $382,000
$2,039/mo
Zestimate® history
Loading...
Owner options
Explore your selling options
What's special
Step into contemporary luxury at 8 Rocking Lane, a pristine 2-year-old residence nestled in the heart of Lehigh Woods. This immaculate home spans 2,052 sqft and offers a perfect blend of style, comfort, and functionality. Discover four spacious bedrooms, including a master suite boasting a large walk-in closet and a bathroom with dual vanities and a private toilet area. The flexible office/flex room provides ideal space for remote work or adaptable living. The kitchen is a culinary delight, featuring sleek countertops, modern cabinetry, stainless steel appliances, and a convenient breakfast bar. Enjoy purified water throughout the home with a RainSoft whole house water filtration system, complemented by an up-to-date termite bond for peace of mind. Outside, a private backyard oasis awaits, perfect for relaxing or entertaining. The attached garage provides secure parking and additional storage space. Energy-efficient features help reduce utility costs, while easy access to major highways ensures convenient commuting. Located in the sought-after Lehigh Woods neighborhood, known for its community spirit and proximity to parks, schools, and shopping, this home offers modern living at its finest. Schedule your private showing today and experience the comfort and convenience of 8 Rocking Lane.
Zillow last checked: 8 hours ago
Listing updated: November 20, 2024 at 01:51pm
Listing Provided by:
Taylor Ballance 386-302-2902,
RE/MAX SELECT PROFESSIONALS 386-283-4966
Bought with:
Matthew Tinkham, 3589294
REALTY ONE GROUP EPIC
Source: Stellar MLS,MLS#: FC302403 Originating MLS: Flagler
Originating MLS: Flagler

Facts & features
Interior
Bedrooms & bathrooms
- Bedrooms: 4
- Bathrooms: 2
- Full bathrooms: 2
Primary bedroom
- Features: Water Closet/Priv Toilet, Walk-In Closet(s)
- Level: First
- Dimensions: 16x13
Bedroom 2
- Features: Built-in Closet
- Level: First
- Dimensions: 13x10
Bedroom 3
- Features: Built-in Closet
- Level: First
- Dimensions: 10x12
Bedroom 4
- Features: Built-in Closet
- Level: First
- Dimensions: 10x11
Primary bathroom
- Features: Dual Sinks, No Closet
- Level: First
- Dimensions: 5x10
Bathroom 2
- Features: No Closet
- Level: First
- Dimensions: 5x10
Den
- Features: No Closet
- Level: First
- Dimensions: 9x10
Great room
- Features: Linen Closet
- Level: First
- Dimensions: 20x29
Kitchen
- Features: Walk-In Closet(s)
- Level: First
Heating
- Electric
Cooling
- Central Air
Appliances
- Included: Dishwasher, Dryer, Microwave, Range, Refrigerator, Washer, Water Filtration System
- Laundry: Inside, Laundry Room
Features
- Eating Space In Kitchen, Kitchen/Family Room Combo, Living Room/Dining Room Combo, Primary Bedroom Main Floor, Walk-In Closet(s)
- Flooring: Carpet, Ceramic Tile
- Has fireplace: No
Interior area
- Total structure area: 2,675
- Total interior livable area: 2,052 sqft
Property
Parking
- Total spaces: 2
- Parking features: Garage
- Garage spaces: 2
Features
- Levels: One
- Stories: 1
- Exterior features: Other
Lot
- Size: 10,019 sqft
Details
- Parcel number: 0711317032006100020
- Zoning: 000100
- Special conditions: None
Construction
Type & style
- Home type: SingleFamily
- Property subtype: Single Family Residence
Materials
- Block
- Foundation: Concrete Perimeter
- Roof: Shingle
Condition
- New construction: No
- Year built: 2022
Details
- Builder name: MARONDA HOMES
Utilities & green energy
- Sewer: Public Sewer
- Water: None
- Utilities for property: BB/HS Internet Available, Electricity Connected, Public, Sewer Connected, Street Lights, Water Connected
Community & neighborhood
Location
- Region: Palm Coast
- Subdivision: PALM COAST SEC 32
HOA & financial
HOA
- Has HOA: No
Other fees
- Pet fee: $0 monthly
Other financial information
- Total actual rent: 0
Other
Other facts
- Listing terms: Cash,Conventional,FHA
- Ownership: Fee Simple
- Road surface type: Paved
Price history
| Date | Event | Price |
|---|---|---|
| 10/25/2025 | Price change | $369,000-0.3%$180/sqft |
Source: | ||
| 9/23/2025 | Price change | $370,000-2.6%$180/sqft |
Source: | ||
| 8/4/2025 | Listed for sale | $380,000+5.6%$185/sqft |
Source: | ||
| 11/19/2024 | Sold | $360,000$175/sqft |
Source: | ||
| 10/21/2024 | Pending sale | $360,000$175/sqft |
Source: | ||
Public tax history
| Year | Property taxes | Tax assessment |
|---|---|---|
| 2024 | $4,699 -0.5% | $299,149 +0.6% |
| 2023 | $4,720 +490.6% | $297,481 +608.3% |
| 2022 | $799 +173.5% | $42,000 +226.5% |
Find assessor info on the county website
Neighborhood: 32164
Nearby schools
GreatSchools rating
- 7/10Rymfire Elementary SchoolGrades: PK-5Distance: 1.4 mi
- 6/10Indian Trails Middle SchoolGrades: 6-8Distance: 4 mi
- 5/10Matanzas High SchoolGrades: 7,9-12Distance: 5.6 mi
Schools provided by the listing agent
- Elementary: Rymfire Elementary
- Middle: Buddy Taylor Middle
- High: Flagler-Palm Coast High
Source: Stellar MLS. This data may not be complete. We recommend contacting the local school district to confirm school assignments for this home.
Get a cash offer in 3 minutes
Find out how much your home could sell for in as little as 3 minutes with a no-obligation cash offer.
Estimated market value
$363,600
Get a cash offer in 3 minutes
Find out how much your home could sell for in as little as 3 minutes with a no-obligation cash offer.
Estimated market value
$363,600
