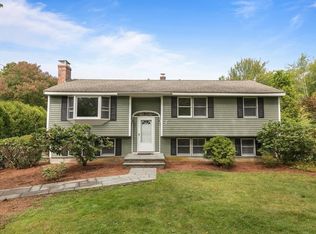Sold for $725,000 on 05/27/25
$725,000
8 Rockpoint Rd, Southborough, MA 01772
4beds
1,658sqft
Single Family Residence
Built in 1967
0.61 Acres Lot
$741,800 Zestimate®
$437/sqft
$3,366 Estimated rent
Home value
$741,800
$682,000 - $809,000
$3,366/mo
Zestimate® history
Loading...
Owner options
Explore your selling options
What's special
Situated in a quiet, centrally-located neighborhood, this captivating split-level home offers the perfect blend of comfort and style. Featuring nearly 1,700 SF and 3-4 bedrooms, including a primary retreat on lower level, there's plenty of room to relax and unwind. The home boasts impressive curb appeal with a paver walkway, bluestone steps, and fresh vinyl siding. The expansive fenced-in backyard sits on over half an acre, providing ample space for outdoor activities. Inside, the fully-equipped kitchen offers granite countertops, ample cabinetry, and gas cooking. Hardwood floors flow throughout the family room and three bedrooms on the upper level. Notable updates by seller include roof replacement (2015), heat pump for heating and cooling (2020), and hot water heater (2022); see a long list of additional updates attached in MLS. All of this with incredible proximity to Rt. 85, Rt. 9, Mass Pike, 495, and the commuter rail, plus access to Southborough's highly regarded schools.
Zillow last checked: 8 hours ago
Listing updated: May 28, 2025 at 05:00am
Listed by:
Annie Pfaff 774-372-1211,
Advisors Living - Sudbury 978-443-3519
Bought with:
Jeanne Murphy
Realty Executives Boston West
Source: MLS PIN,MLS#: 73353887
Facts & features
Interior
Bedrooms & bathrooms
- Bedrooms: 4
- Bathrooms: 2
- Full bathrooms: 2
Primary bedroom
- Features: Flooring - Vinyl, Lighting - Overhead, Closet - Double
- Level: Basement
Bedroom 2
- Features: Ceiling Fan(s), Flooring - Hardwood, Lighting - Overhead
- Level: First
Bedroom 3
- Features: Ceiling Fan(s), Flooring - Hardwood, Lighting - Overhead
- Level: First
Bedroom 4
- Features: Ceiling Fan(s), Flooring - Hardwood, Lighting - Overhead
- Level: First
Primary bathroom
- Features: No
Bathroom 1
- Features: Bathroom - Full, Bathroom - Tiled With Tub & Shower, Flooring - Stone/Ceramic Tile, Countertops - Stone/Granite/Solid, Lighting - Sconce, Lighting - Overhead
- Level: First
Bathroom 2
- Features: Bathroom - 3/4, Bathroom - Tiled With Shower Stall, Flooring - Stone/Ceramic Tile, Double Vanity
- Level: Basement
Family room
- Features: Flooring - Hardwood
- Level: First
Kitchen
- Features: Flooring - Stone/Ceramic Tile, Countertops - Stone/Granite/Solid, Slider, Lighting - Overhead
- Level: First
Heating
- Forced Air, Heat Pump, Oil
Cooling
- Heat Pump
Appliances
- Laundry: Flooring - Vinyl, Electric Dryer Hookup, Remodeled, Washer Hookup, In Basement
Features
- Den, High Speed Internet
- Flooring: Tile, Vinyl, Hardwood, Flooring - Vinyl
- Basement: Partially Finished,Interior Entry,Garage Access,Radon Remediation System
- Number of fireplaces: 1
Interior area
- Total structure area: 1,658
- Total interior livable area: 1,658 sqft
- Finished area above ground: 1,094
- Finished area below ground: 564
Property
Parking
- Total spaces: 8
- Parking features: Attached, Under, Garage Door Opener, Workshop in Garage, Off Street, Paved
- Attached garage spaces: 1
- Uncovered spaces: 7
Accessibility
- Accessibility features: No
Features
- Patio & porch: Deck - Wood, Covered
- Exterior features: Deck - Wood, Covered Patio/Deck, Rain Gutters, Storage, Fenced Yard
- Fencing: Fenced/Enclosed,Fenced
Lot
- Size: 0.61 Acres
- Features: Cleared, Gentle Sloping
Details
- Parcel number: M:014.0 B:0000 L:0020.0,1662716
- Zoning: RA
Construction
Type & style
- Home type: SingleFamily
- Architectural style: Split Entry
- Property subtype: Single Family Residence
Materials
- Foundation: Concrete Perimeter
- Roof: Shingle
Condition
- Year built: 1967
Utilities & green energy
- Electric: 200+ Amp Service
- Sewer: Private Sewer
- Water: Public
- Utilities for property: for Gas Range, for Gas Oven, for Electric Dryer, Washer Hookup
Green energy
- Energy efficient items: Thermostat
Community & neighborhood
Community
- Community features: Public Transportation, Tennis Court(s), Park, Walk/Jog Trails, Golf, Medical Facility, Conservation Area, Highway Access, House of Worship, Private School, Public School, T-Station
Location
- Region: Southborough
Other
Other facts
- Road surface type: Paved
Price history
| Date | Event | Price |
|---|---|---|
| 5/27/2025 | Sold | $725,000+5.2%$437/sqft |
Source: MLS PIN #73353887 Report a problem | ||
| 4/9/2025 | Contingent | $689,000$416/sqft |
Source: MLS PIN #73353887 Report a problem | ||
| 4/2/2025 | Listed for sale | $689,000+88.8%$416/sqft |
Source: MLS PIN #73353887 Report a problem | ||
| 11/1/2016 | Sold | $365,000+1.4%$220/sqft |
Source: Public Record Report a problem | ||
| 4/30/2014 | Sold | $360,000-2.4%$217/sqft |
Source: Public Record Report a problem | ||
Public tax history
| Year | Property taxes | Tax assessment |
|---|---|---|
| 2025 | $7,640 -0.1% | $553,200 +0.6% |
| 2024 | $7,646 -0.1% | $549,700 +6.1% |
| 2023 | $7,650 +12.3% | $518,300 +23.3% |
Find assessor info on the county website
Neighborhood: 01772
Nearby schools
GreatSchools rating
- NAMary E Finn SchoolGrades: PK-1Distance: 0.5 mi
- 7/10P. Brent Trottier Middle SchoolGrades: 6-8Distance: 1.5 mi
- 10/10Algonquin Regional High SchoolGrades: 9-12Distance: 5.3 mi
Schools provided by the listing agent
- Elementary: Finn/Wood/Neary
- Middle: Trottier
- High: Arhs
Source: MLS PIN. This data may not be complete. We recommend contacting the local school district to confirm school assignments for this home.
Get a cash offer in 3 minutes
Find out how much your home could sell for in as little as 3 minutes with a no-obligation cash offer.
Estimated market value
$741,800
Get a cash offer in 3 minutes
Find out how much your home could sell for in as little as 3 minutes with a no-obligation cash offer.
Estimated market value
$741,800
