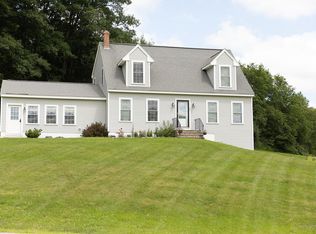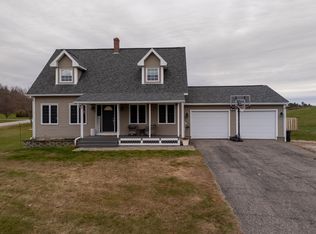Closed
$460,000
8 Ruby Lane, Wales, ME 04280
3beds
2,856sqft
Single Family Residence
Built in 2004
1.9 Acres Lot
$476,000 Zestimate®
$161/sqft
$3,681 Estimated rent
Home value
$476,000
$428,000 - $528,000
$3,681/mo
Zestimate® history
Loading...
Owner options
Explore your selling options
What's special
Welcome to your dream home! This exquisite 3-bedroom, 2.5-bath residence offers a perfect blend of elegance and comfort. As you step through the grand foyer, you'll be greeted by beautiful hardwood and tile floors that flow seamlessly throughout the main living areas.
The spacious kitchen is a chef's delight, featuring granite countertops, a generous kitchen island, and ample cabinetry for all your culinary needs. Enjoy your meals in the inviting dining area or step into the charming 4-season sunroom, adorned with gorgeous tongue and groove walls and ceilings, perfect for relaxation year-round.
A convenient first-floor office provides a quiet space for work or study, while the central air ensures comfort in every season. The home is equipped with a heat pump hot water heater, offering energy efficiency and reliability.
The outdoor space is equally impressive, with a lovely back patio ideal for entertaining or enjoying a peaceful morning coffee. Plus, you'll appreciate the convenience of a heated 2-car garage, providing warmth and protection for your vehicles year-round.
This home truly has it all—style, comfort, and modern features in a desirable location. Don't miss the opportunity to make it yours!
Zillow last checked: 8 hours ago
Listing updated: November 18, 2024 at 04:59am
Listed by:
Fontaine Family-The Real Estate Leader
Bought with:
Sprague & Curtis Real Estate
Source: Maine Listings,MLS#: 1606889
Facts & features
Interior
Bedrooms & bathrooms
- Bedrooms: 3
- Bathrooms: 3
- Full bathrooms: 2
- 1/2 bathrooms: 1
Bedroom 1
- Level: Second
- Area: 160.65 Square Feet
- Dimensions: 15.3 x 10.5
Bedroom 2
- Level: Second
- Area: 130.68 Square Feet
- Dimensions: 10.8 x 12.1
Bedroom 3
- Level: Second
- Area: 320.38 Square Feet
- Dimensions: 19.3 x 16.6
Dining room
- Level: First
- Area: 233.72 Square Feet
- Dimensions: 19.3 x 12.11
Family room
- Level: First
- Area: 185.28 Square Feet
- Dimensions: 15.3 x 12.11
Kitchen
- Level: First
- Area: 219.19 Square Feet
- Dimensions: 18.1 x 12.11
Living room
- Level: First
- Area: 232.51 Square Feet
- Dimensions: 19.2 x 12.11
Other
- Level: First
Sunroom
- Level: First
- Area: 271.7 Square Feet
- Dimensions: 24.7 x 11
Heating
- Baseboard, Hot Water, Zoned
Cooling
- Central Air
Features
- Flooring: Carpet, Tile, Wood
- Basement: Interior Entry,Full,Unfinished
- Has fireplace: No
Interior area
- Total structure area: 2,856
- Total interior livable area: 2,856 sqft
- Finished area above ground: 2,856
- Finished area below ground: 0
Property
Parking
- Total spaces: 2
- Parking features: Paved, 1 - 4 Spaces, Garage Door Opener, Heated Garage
- Attached garage spaces: 2
Lot
- Size: 1.90 Acres
- Features: Near Shopping, Near Turnpike/Interstate, Near Town, Neighborhood, Rural, Corner Lot, Level, Open Lot, Landscaped
Details
- Parcel number: WALSMR1L1611
- Zoning: Residential
Construction
Type & style
- Home type: SingleFamily
- Architectural style: Colonial
- Property subtype: Single Family Residence
Materials
- Wood Frame, Vinyl Siding
- Roof: Pitched,Shingle
Condition
- Year built: 2004
Utilities & green energy
- Electric: Circuit Breakers
- Sewer: Private Sewer
- Water: Private
Community & neighborhood
Location
- Region: Wales
Other
Other facts
- Road surface type: Paved
Price history
| Date | Event | Price |
|---|---|---|
| 11/15/2024 | Sold | $460,000-3.2%$161/sqft |
Source: | ||
| 10/21/2024 | Pending sale | $475,000$166/sqft |
Source: | ||
| 10/15/2024 | Listed for sale | $475,000+3.3%$166/sqft |
Source: | ||
| 3/8/2024 | Sold | $460,000-3.1%$161/sqft |
Source: | ||
| 1/26/2024 | Contingent | $474,900$166/sqft |
Source: | ||
Public tax history
| Year | Property taxes | Tax assessment |
|---|---|---|
| 2024 | $5,216 +3.1% | $461,591 +73.3% |
| 2023 | $5,059 +8.9% | $266,279 |
| 2022 | $4,647 +6.1% | $266,279 |
Find assessor info on the county website
Neighborhood: 04280
Nearby schools
GreatSchools rating
- 3/10Carrie Ricker SchoolGrades: 3-4Distance: 3.6 mi
- 2/10Oak Hill Middle SchoolGrades: 5-8Distance: 3.7 mi
- 6/10Oak Hill High SchoolGrades: 9-12Distance: 1.1 mi

Get pre-qualified for a loan
At Zillow Home Loans, we can pre-qualify you in as little as 5 minutes with no impact to your credit score.An equal housing lender. NMLS #10287.

