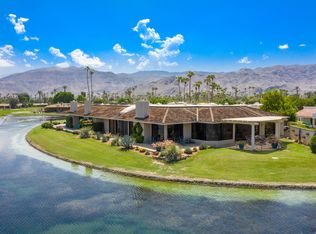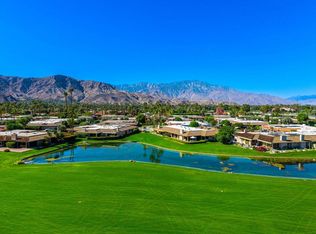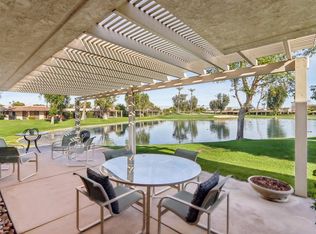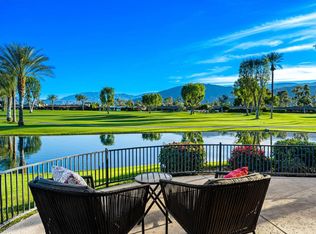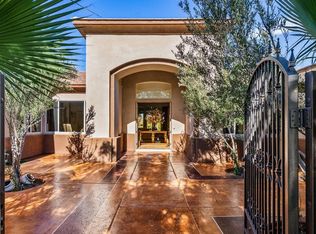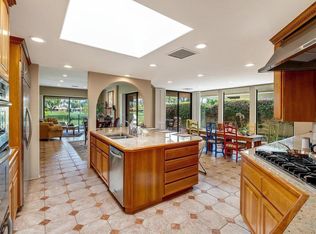Rarely on the market, this A+ location has exclusive lakefront living at this remarkable residence set within The Springs Country Club. Relax with guests at the end of the day as you admire amazing views over the 16th and 17th fairways towards the commanding Santa Rosa mountains in the distance. The floorplan instantly feels generous in size and opulent, thanks to an expansion of the exterior walls resulting in 3,850 sq ft of light-filled living spaces. Large windows frame the breathtaking outlook, and the three feature fireplaces warm the open-concept layout, ensuring a peaceful ambiance on cool nights. Remodeled kitchen with high-quality appliances, an abundance of Anigre (African hardwood) cabinetry, and high-end fixtures - overlooking the breakfast nook. A family room extends the living space even further, and there is an office and a remodeled laundry room. A spacious primary suite features two walk-in closets, a fireplace, and a luxurious en-suite. Bedroom #2 is currently being used as an office/den. It offers a walk-in closet and shares a Jack-N-Jill bathroom with bedroom #3. All baths have already been tastefully updated. Additional features include double-pane windows throughout, handicap access to the bath, newer air-conditioning units, insulated walls, and a 29-panel owned solar system. This incredible home is set along a tranquil cul-de-sac within a highly sought-after community. An 18-hole golf course, tennis and pickleball facilities, 46 swimming pools, and a fitness center will delight those who want to stay active. The Springs is where you belong!
For sale
Listing Provided by:
Encore Premier Group 760-328-8898,
Bennion Deville Homes,
David Tallman DRE #01372816 760-285-5922,
Bennion Deville Homes
Price cut: $96K (11/13)
$1,699,000
8 Rutgers Ct, Rancho Mirage, CA 92270
3beds
3,850sqft
Est.:
Single Family Residence
Built in 1978
5,663 Square Feet Lot
$1,639,500 Zestimate®
$441/sqft
$1,826/mo HOA
What's special
Exclusive lakefront livingCommanding santa rosa mountainsSpacious primary suiteHigh-end fixturesFamily roomOwned solar systemBreathtaking outlook
- 103 days |
- 291 |
- 3 |
Zillow last checked: 8 hours ago
Listing updated: January 22, 2026 at 08:14am
Listing Provided by:
Encore Premier Group 760-328-8898,
Bennion Deville Homes,
David Tallman DRE #01372816 760-285-5922,
Bennion Deville Homes
Source: CRMLS,MLS#: 219136878PS Originating MLS: California Desert AOR & Palm Springs AOR
Originating MLS: California Desert AOR & Palm Springs AOR
Tour with a local agent
Facts & features
Interior
Bedrooms & bathrooms
- Bedrooms: 3
- Bathrooms: 3
- Full bathrooms: 1
- 3/4 bathrooms: 1
- 1/2 bathrooms: 1
Rooms
- Room types: Den, Family Room, Living Room, Other, Retreat
Kitchen
- Features: Granite Counters, Kitchen Island, Remodeled, Updated Kitchen
Other
- Features: Walk-In Closet(s)
Heating
- Central, Forced Air, Fireplace(s), Natural Gas
Cooling
- Central Air
Appliances
- Included: Dishwasher, Electric Cooktop, Electric Oven, Disposal, Gas Water Heater, Refrigerator, Range Hood, Vented Exhaust Fan, Water To Refrigerator
- Laundry: Laundry Room
Features
- Wet Bar, Breakfast Area, Coffered Ceiling(s), Open Floorplan, Pull Down Attic Stairs, Recessed Lighting, Storage, Walk-In Closet(s)
- Flooring: Carpet
- Doors: Double Door Entry, Sliding Doors
- Windows: Blinds, Double Pane Windows
- Has fireplace: Yes
- Fireplace features: Family Room, Gas, Living Room, Primary Bedroom
Interior area
- Total interior livable area: 3,850 sqft
Property
Parking
- Total spaces: 5
- Parking features: Driveway, Garage, Golf Cart Garage, Garage Door Opener, Off Site, On Street
- Garage spaces: 3
- Uncovered spaces: 2
Features
- Levels: One
- Stories: 1
- Patio & porch: Concrete
- Has view: Yes
- View description: Golf Course, Lake, Mountain(s), Panoramic
- Has water view: Yes
- Water view: Lake
Lot
- Size: 5,663 Square Feet
- Features: Cul-De-Sac, Greenbelt, On Golf Course, Planned Unit Development, Sprinklers Timer, Sprinkler System
Details
- Parcel number: 688260072
- Special conditions: Standard
Construction
Type & style
- Home type: SingleFamily
- Property subtype: Single Family Residence
- Attached to another structure: Yes
Materials
- Foundation: Slab
Condition
- Additions/Alterations,Updated/Remodeled
- New construction: No
- Year built: 1978
Details
- Builder model: Shaughnessy Expanded
- Builder name: Trojan Properties
Utilities & green energy
- Utilities for property: Cable Available
Community & HOA
Community
- Features: Golf, Gated
- Security: Gated Community, 24 Hour Security
- Subdivision: The Springs C.C.
HOA
- Has HOA: Yes
- Amenities included: Bocce Court, Clubhouse, Sport Court, Fitness Center, Fire Pit, Golf Course, Maintenance Grounds, Game Room, Insurance, Lake or Pond, Meeting Room, Management, Meeting/Banquet/Party Room, Other Courts, Paddle Tennis, Sauna, Security, Tennis Court(s), Cable TV
- Services included: Earthquake Insurance
- HOA fee: $1,826 monthly
- HOA name: The Springs Community Association
- HOA phone: 760-328-2131
Location
- Region: Rancho Mirage
Financial & listing details
- Price per square foot: $441/sqft
- Tax assessed value: $1,362,780
- Annual tax amount: $17,052
- Date on market: 10/13/2025
- Listing terms: Cash,Cash to New Loan,Conventional
- Inclusions: Fully furnished
- Exclusions: There is a small list of a few pieces of art and decorative accessories.
Estimated market value
$1,639,500
$1.56M - $1.72M
$8,322/mo
Price history
Price history
| Date | Event | Price |
|---|---|---|
| 1/22/2026 | Listed for sale | $1,699,000$441/sqft |
Source: | ||
| 1/14/2026 | Contingent | $1,699,000$441/sqft |
Source: | ||
| 11/13/2025 | Price change | $1,699,000-5.3%$441/sqft |
Source: | ||
| 10/13/2025 | Listed for sale | $1,795,000$466/sqft |
Source: | ||
| 6/1/2025 | Listing removed | $1,795,000$466/sqft |
Source: | ||
Public tax history
Public tax history
| Year | Property taxes | Tax assessment |
|---|---|---|
| 2025 | $17,052 -1.5% | $1,362,780 +2% |
| 2024 | $17,307 -0.8% | $1,336,060 +2% |
| 2023 | $17,451 +1.6% | $1,309,863 +2% |
Find assessor info on the county website
BuyAbility℠ payment
Est. payment
$12,639/mo
Principal & interest
$8561
HOA Fees
$1826
Other costs
$2251
Climate risks
Neighborhood: 92270
Nearby schools
GreatSchools rating
- 7/10Rancho Mirage Elementary SchoolGrades: K-5Distance: 1.4 mi
- 4/10Nellie N. Coffman Middle SchoolGrades: 6-8Distance: 3.2 mi
- 6/10Rancho Mirage HighGrades: 9-12Distance: 4.3 mi
