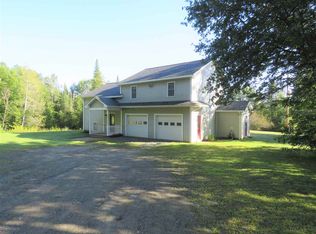This 3 bedroom 2 baths home is only 1 year old and is custom built in a desirable location on a .9 Acre lot in Derby. Open kitchen/dining/living area perfect for family gatherings and entertaining. Quality construction that includes ceramic tiled flooring throughout, granite counters in the baths and stainless appliances. Master suite has double closets and a private bath, with double vanities and a tiled shower with a rain shower head. Walk out lower level with radiant heat that is waiting to be finished, with a roughed out possibility of another bathroom. A two car attached garage and rear 12'x14' composite board deck. Covered 6'x8' front porch entry that is only a few miles from Derby Village. This home is beautiful and is priced to not be available long.
This property is off market, which means it's not currently listed for sale or rent on Zillow. This may be different from what's available on other websites or public sources.

