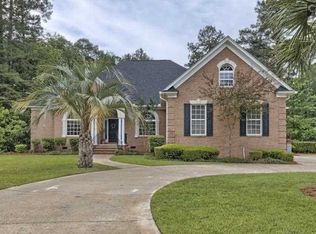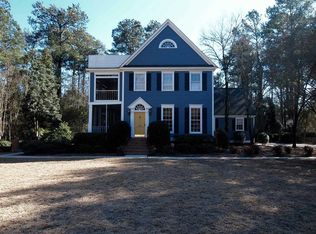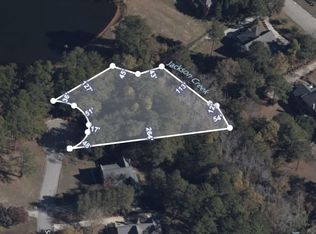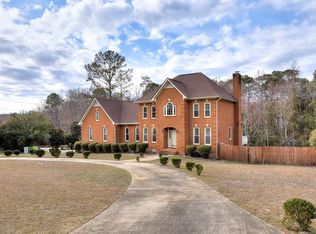Sold for $529,000
Street View
$529,000
8 Sand Spur Rd, Columbia, SC 29223
4beds
2baths
2,996sqft
SingleFamily
Built in 1981
0.94 Acres Lot
$540,600 Zestimate®
$177/sqft
$2,427 Estimated rent
Home value
$540,600
$503,000 - $584,000
$2,427/mo
Zestimate® history
Loading...
Owner options
Explore your selling options
What's special
8 Sand Spur Rd, Columbia, SC 29223 is a single family home that contains 2,996 sq ft and was built in 1981. It contains 4 bedrooms and 2.5 bathrooms. This home last sold for $529,000 in September 2025.
The Zestimate for this house is $540,600. The Rent Zestimate for this home is $2,427/mo.
Facts & features
Interior
Bedrooms & bathrooms
- Bedrooms: 4
- Bathrooms: 2.5
Heating
- Forced air
Cooling
- Central
Features
- Flooring: Carpet
- Has fireplace: Yes
Interior area
- Total interior livable area: 2,996 sqft
Property
Parking
- Parking features: Garage - Attached
Features
- Exterior features: Other
Lot
- Size: 0.94 Acres
Details
- Parcel number: 228010702
Construction
Type & style
- Home type: SingleFamily
Materials
- Foundation: Concrete Block
- Roof: Composition
Condition
- Year built: 1981
Community & neighborhood
Location
- Region: Columbia
HOA & financial
HOA
- Has HOA: Yes
- HOA fee: $67 monthly
Price history
| Date | Event | Price |
|---|---|---|
| 9/4/2025 | Sold | $529,000$177/sqft |
Source: Public Record Report a problem | ||
| 8/6/2025 | Pending sale | $529,000$177/sqft |
Source: | ||
| 7/22/2025 | Contingent | $529,000$177/sqft |
Source: | ||
| 6/21/2025 | Listed for sale | $529,000$177/sqft |
Source: | ||
| 6/21/2025 | Pending sale | $529,000$177/sqft |
Source: | ||
Public tax history
| Year | Property taxes | Tax assessment |
|---|---|---|
| 2022 | $2,580 -1.7% | $9,350 |
| 2021 | $2,626 -1.3% | $9,350 |
| 2020 | $2,661 +1.9% | $9,350 |
Find assessor info on the county website
Neighborhood: 29223
Nearby schools
GreatSchools rating
- 2/10Polo Road Elementary SchoolGrades: PK-5Distance: 2 mi
- 4/10E. L. Wright Middle SchoolGrades: K-8Distance: 2.2 mi
- 8/10Spring Valley High SchoolGrades: 9-12Distance: 1 mi
Get a cash offer in 3 minutes
Find out how much your home could sell for in as little as 3 minutes with a no-obligation cash offer.
Estimated market value$540,600
Get a cash offer in 3 minutes
Find out how much your home could sell for in as little as 3 minutes with a no-obligation cash offer.
Estimated market value
$540,600



