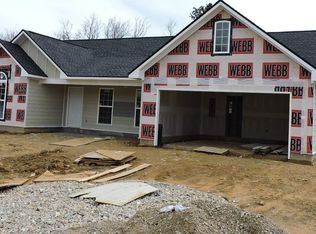Closed
$315,000
8 Savannah Pl NW, Rome, GA 30165
4beds
1,758sqft
Single Family Residence
Built in 2007
0.46 Acres Lot
$329,800 Zestimate®
$179/sqft
$1,913 Estimated rent
Home value
$329,800
$313,000 - $346,000
$1,913/mo
Zestimate® history
Loading...
Owner options
Explore your selling options
What's special
Welcome to 8 Savannah Place! This 4 bedroom 2 bathroom, one level brick ranch is what you have been looking for. When you walk through the front door, you'll notice the beautiful NEW flooring that flows through the living area. Kitchen with black granite counter tops and crisp white cabinets with stainless steel appliances! A separate formal dining room and a breakfast nook that overlooks the large back yard. An oversized owners suite, tray ceilings and in the bathroom separate shower, double vanity and jetted tub. The secondary bedrooms all have large closets. 3 YEAR OLD ROOF! Out back, the patio with an awning to top off this glorious home IN THE FENCED IN BACKYARD. Call for your private showing!
Zillow last checked: 8 hours ago
Listing updated: March 29, 2024 at 10:20am
Listed by:
Felicia Terhune 678-246-9765,
Elite Group Georgia
Bought with:
Earl F Robinson, 85782
Toles, Temple & Wright, Inc.
Source: GAMLS,MLS#: 20160295
Facts & features
Interior
Bedrooms & bathrooms
- Bedrooms: 4
- Bathrooms: 2
- Full bathrooms: 2
- Main level bathrooms: 2
- Main level bedrooms: 4
Dining room
- Features: Separate Room
Kitchen
- Features: Breakfast Bar, Pantry, Solid Surface Counters
Heating
- Electric, Central
Cooling
- Electric, Ceiling Fan(s), Central Air
Appliances
- Included: Electric Water Heater, Dishwasher, Disposal, Microwave, Oven/Range (Combo)
- Laundry: Laundry Closet, In Hall, In Kitchen
Features
- Tray Ceiling(s), Double Vanity, Separate Shower, Tile Bath, Walk-In Closet(s), Master On Main Level, Split Bedroom Plan
- Flooring: Carpet, Vinyl
- Basement: Crawl Space
- Has fireplace: No
Interior area
- Total structure area: 1,758
- Total interior livable area: 1,758 sqft
- Finished area above ground: 1,758
- Finished area below ground: 0
Property
Parking
- Total spaces: 2
- Parking features: Attached, Garage, Kitchen Level
- Has attached garage: Yes
Features
- Levels: One
- Stories: 1
- Patio & porch: Porch, Patio
- Has spa: Yes
- Spa features: Bath
Lot
- Size: 0.46 Acres
- Features: Cul-De-Sac, Level
Details
- Parcel number: G13W 298K
Construction
Type & style
- Home type: SingleFamily
- Architectural style: Brick 4 Side,Ranch
- Property subtype: Single Family Residence
Materials
- Brick
- Roof: Composition
Condition
- Resale
- New construction: No
- Year built: 2007
Utilities & green energy
- Sewer: Public Sewer
- Water: Public
- Utilities for property: Cable Available, Sewer Connected, Electricity Available, Phone Available, Water Available
Community & neighborhood
Community
- Community features: None
Location
- Region: Rome
- Subdivision: Rollingwood Estates - Sect. Viii
Other
Other facts
- Listing agreement: Exclusive Right To Sell
- Listing terms: Cash,Conventional,FHA,VA Loan
Price history
| Date | Event | Price |
|---|---|---|
| 3/29/2024 | Sold | $315,000-5.9%$179/sqft |
Source: | ||
| 3/29/2024 | Pending sale | $334,900$191/sqft |
Source: | ||
| 1/27/2024 | Contingent | $334,900$191/sqft |
Source: | ||
| 11/30/2023 | Listed for sale | $334,900+106.1%$191/sqft |
Source: | ||
| 6/18/2008 | Sold | $162,500$92/sqft |
Source: Public Record Report a problem | ||
Public tax history
| Year | Property taxes | Tax assessment |
|---|---|---|
| 2024 | $3,286 +5.2% | $120,624 +7.9% |
| 2023 | $3,123 +2.3% | $111,797 +17.3% |
| 2022 | $3,053 +6.8% | $95,271 +8.8% |
Find assessor info on the county website
Neighborhood: 30165
Nearby schools
GreatSchools rating
- 5/10West End Elementary SchoolGrades: PK-6Distance: 1.5 mi
- 5/10Rome Middle SchoolGrades: 7-8Distance: 6.2 mi
- 6/10Rome High SchoolGrades: 9-12Distance: 6 mi
Schools provided by the listing agent
- Elementary: Garden Lakes
- Middle: Coosa
- High: Coosa
Source: GAMLS. This data may not be complete. We recommend contacting the local school district to confirm school assignments for this home.
Get pre-qualified for a loan
At Zillow Home Loans, we can pre-qualify you in as little as 5 minutes with no impact to your credit score.An equal housing lender. NMLS #10287.
