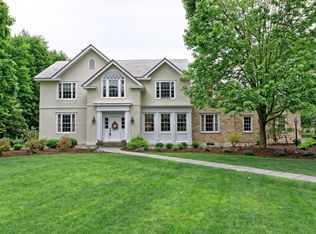Closed
$1,100,000
8 Shaker Bay Road, Latham, NY 12110
4beds
3,602sqft
Single Family Residence, Residential
Built in 1995
1.83 Acres Lot
$1,228,800 Zestimate®
$305/sqft
$5,224 Estimated rent
Home value
$1,228,800
$1.13M - $1.34M
$5,224/mo
Zestimate® history
Loading...
Owner options
Explore your selling options
What's special
Situated in exclusive Shaker Bay, a community of singularly distinct homes sits this New England style 3600+ sq ft cedar sided estate home on 1.83 acres featuring glorious year round sunsets overlooking the Mohawk River. Gracious floor plan will allow guests to mingle effortlessly and enjoy amazing views from the tall bright windows. Beautiful kitchen w/ custom cabinetry overlooking family room w/ custom built ins and HW flrs t/out. 1st flr primary suite has shower, jetted tub, picture window, double closets & vaulted ceiling. Expansive full length 2 story foyer & 1st flr office. 3 beds and 2 full baths on 2nd flr includes en-suite. Kidney shaped IG pool, 3 car GR, full fin basement, and award winning North Colonie schools. Walk to the Colonie-Mohawk bike trail for seasonal walks.Much more
Zillow last checked: 8 hours ago
Listing updated: September 16, 2024 at 07:44pm
Listed by:
Anthony M Gucciardo 518-331-3785,
Gucciardo Real Estate LLC
Bought with:
Sophia M Mantzouris, 10301222923
518 Realty.Com Inc
Source: Global MLS,MLS#: 202317261
Facts & features
Interior
Bedrooms & bathrooms
- Bedrooms: 4
- Bathrooms: 4
- Full bathrooms: 3
- 1/2 bathrooms: 1
Bedroom
- Level: First
Bedroom
- Level: Second
Bedroom
- Level: Second
Bedroom
- Level: Second
Half bathroom
- Level: First
Dining room
- Level: First
Family room
- Level: First
Foyer
- Level: First
Kitchen
- Level: First
Living room
- Level: First
Office
- Level: First
Heating
- Natural Gas
Cooling
- Central Air
Appliances
- Included: Dishwasher, Disposal, Microwave, Oven, Range, Range Hood, Refrigerator, Washer/Dryer
- Laundry: In Basement, Main Level
Features
- High Speed Internet, Ceiling Fan(s), Vaulted Ceiling(s), Walk-In Closet(s), Built-in Features, Cathedral Ceiling(s), Central Vacuum, Ceramic Tile Bath, Crown Molding, Eat-in Kitchen
- Flooring: Ceramic Tile, Hardwood
- Doors: French Doors
- Basement: Finished,Full,Heated
- Number of fireplaces: 2
- Fireplace features: Family Room, Living Room
Interior area
- Total structure area: 3,602
- Total interior livable area: 3,602 sqft
- Finished area above ground: 3,602
- Finished area below ground: 800
Property
Parking
- Total spaces: 6
- Parking features: Paved
- Garage spaces: 3
Features
- Patio & porch: Covered, Patio
- Exterior features: Lighting
- Pool features: In Ground
- Has spa: Yes
- Spa features: Bath
- Fencing: Vinyl,Front Yard
- Has view: Yes
- View description: River, Skyline, Trees/Woods, Water
- Has water view: Yes
- Water view: River,Water
- Waterfront features: Lake/River Across Rd
- Body of water: Mohawk River
Lot
- Size: 1.83 Acres
- Features: Level, Views, Cleared, Landscaped
Details
- Parcel number: 012689 8.2242
- Special conditions: Standard
Construction
Type & style
- Home type: SingleFamily
- Architectural style: Colonial,Custom
- Property subtype: Single Family Residence, Residential
Materials
- Cedar
- Foundation: Concrete Perimeter
- Roof: Shake
Condition
- New construction: No
- Year built: 1995
Utilities & green energy
- Sewer: Public Sewer
- Water: Public
- Utilities for property: Underground Utilities
Community & neighborhood
Location
- Region: Latham
HOA & financial
HOA
- Has HOA: Yes
- HOA fee: $300 annually
- Amenities included: None
- Services included: Other, Maintenance Grounds
Price history
| Date | Event | Price |
|---|---|---|
| 1/16/2024 | Sold | $1,100,000-15.1%$305/sqft |
Source: | ||
| 11/27/2023 | Pending sale | $1,295,000$360/sqft |
Source: | ||
| 9/14/2023 | Price change | $1,295,000-7.2%$360/sqft |
Source: | ||
| 7/13/2023 | Price change | $1,395,000-6.7%$387/sqft |
Source: | ||
| 5/23/2023 | Listed for sale | $1,495,000+42.4%$415/sqft |
Source: | ||
Public tax history
| Year | Property taxes | Tax assessment |
|---|---|---|
| 2024 | -- | $600,000 -11.1% |
| 2023 | -- | $675,000 |
| 2022 | -- | $675,000 |
Find assessor info on the county website
Neighborhood: 12110
Nearby schools
GreatSchools rating
- 7/10Boght Hills SchoolGrades: K-5Distance: 1.6 mi
- 6/10Shaker Junior High SchoolGrades: 6-8Distance: 3.6 mi
- 8/10Shaker High SchoolGrades: 9-12Distance: 3.9 mi
Schools provided by the listing agent
- High: Shaker HS
Source: Global MLS. This data may not be complete. We recommend contacting the local school district to confirm school assignments for this home.
