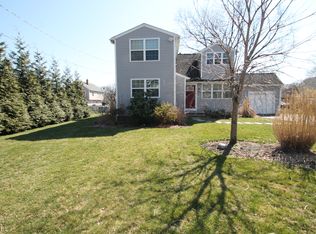Sold for $560,000
$560,000
8 Shelbourne Road, Trumbull, CT 06611
4beds
1,732sqft
Single Family Residence
Built in 1952
0.3 Acres Lot
$613,100 Zestimate®
$323/sqft
$3,810 Estimated rent
Home value
$613,100
$552,000 - $681,000
$3,810/mo
Zestimate® history
Loading...
Owner options
Explore your selling options
What's special
Discover the essence of modern living with this impeccably maintained property, boasting over 1,700 sqft of living space. The home features a spacious family room with vaulted ceilings, exemplifying pride of ownership throughout. Updated kitchen, bathrooms & heating/cooling (central air) systems ensure comfort and style. The main level accommodates 3 bedrooms and 2 full bathrooms, while the 2nd floor, remodeled in 2023, includes a versatile 4th bedroom that can serve as a home office, playroom, or den. Step into the living room, where a beautiful fireplace with a newer wood stove and hearth system serves as a captivating focal point. The updated kitchen maximizes utility, featuring custom white shaker-style cabinets trimmed to the ceiling with crown molding, under-cabinet lighting, tile backsplash & granite countertops. This open kitchen concept flows seamlessly into the family room, perfect for entertaining. Hardwood floors throughout the main level. The outdoor space is equally impressive, w/ a spacious and level backyard and an oversized deck ideal for gatherings. Additional conveniences include a main level attached two-car garage. Nestled within a quiet Trumbull street, you're also just minutes from commuter roads, highways, shops, and eateries. This home has undergone extensive updates over the years, all executed with top-of-the-line materials and superior craftsmanship. Don't miss the opportunity to make this house your home in the sought after town of Trumbull!
Zillow last checked: 8 hours ago
Listing updated: October 01, 2024 at 02:00am
Listed by:
Matt Nuzie 203-642-0341,
RE/MAX Right Choice 203-268-1118
Bought with:
Mirtha P. Garcia, RES.0812188
Premier Properties of CT
Source: Smart MLS,MLS#: 24019410
Facts & features
Interior
Bedrooms & bathrooms
- Bedrooms: 4
- Bathrooms: 2
- Full bathrooms: 2
Primary bedroom
- Level: Main
Bedroom
- Level: Main
Bedroom
- Level: Main
Bedroom
- Level: Upper
Family room
- Level: Main
Kitchen
- Level: Main
Living room
- Level: Main
Heating
- Forced Air, Oil
Cooling
- Central Air
Appliances
- Included: Oven/Range, Microwave, Refrigerator, Dishwasher, Electric Water Heater, Water Heater
- Laundry: Lower Level
Features
- Basement: Full,Sump Pump
- Attic: None
- Number of fireplaces: 1
Interior area
- Total structure area: 1,732
- Total interior livable area: 1,732 sqft
- Finished area above ground: 1,732
Property
Parking
- Total spaces: 2
- Parking features: Attached
- Attached garage spaces: 2
Features
- Patio & porch: Deck
Lot
- Size: 0.30 Acres
- Features: Level
Details
- Parcel number: 391811
- Zoning: A
Construction
Type & style
- Home type: SingleFamily
- Architectural style: Cape Cod
- Property subtype: Single Family Residence
Materials
- Vinyl Siding
- Foundation: Concrete Perimeter
- Roof: Asphalt
Condition
- New construction: No
- Year built: 1952
Utilities & green energy
- Sewer: Public Sewer
- Water: Public
Community & neighborhood
Community
- Community features: Golf, Health Club, Library, Medical Facilities, Park, Shopping/Mall
Location
- Region: Trumbull
Price history
| Date | Event | Price |
|---|---|---|
| 8/9/2024 | Sold | $560,000+13.1%$323/sqft |
Source: | ||
| 7/12/2024 | Pending sale | $495,000$286/sqft |
Source: | ||
| 5/30/2024 | Listed for sale | $495,000+59.7%$286/sqft |
Source: | ||
| 11/24/2003 | Sold | $309,900$179/sqft |
Source: | ||
Public tax history
| Year | Property taxes | Tax assessment |
|---|---|---|
| 2025 | $9,301 +2.9% | $253,120 |
| 2024 | $9,038 +1.6% | $253,120 |
| 2023 | $8,894 +1.6% | $253,120 |
Find assessor info on the county website
Neighborhood: 06611
Nearby schools
GreatSchools rating
- 8/10Frenchtown ElementaryGrades: K-5Distance: 1.4 mi
- 7/10Madison Middle SchoolGrades: 6-8Distance: 1.8 mi
- 10/10Trumbull High SchoolGrades: 9-12Distance: 3.3 mi
Schools provided by the listing agent
- Elementary: Frenchtown
- Middle: Madison
- High: Trumbull
Source: Smart MLS. This data may not be complete. We recommend contacting the local school district to confirm school assignments for this home.
Get pre-qualified for a loan
At Zillow Home Loans, we can pre-qualify you in as little as 5 minutes with no impact to your credit score.An equal housing lender. NMLS #10287.
Sell for more on Zillow
Get a Zillow Showcase℠ listing at no additional cost and you could sell for .
$613,100
2% more+$12,262
With Zillow Showcase(estimated)$625,362
