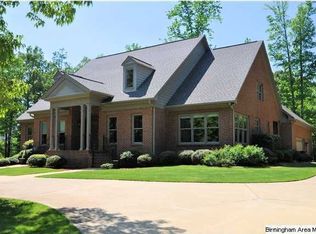***$8,000 in allowances/concessions with acceptable offer*** Walk through the Castle doors and youre greeted with an intimate foyer. Pass the parlor and the family room invites you with plenty of space and a cheerful wood-burning fireplace. The fully updated kitchen with high end appliances and 2 pantries is where everyone will want to gather. Cork floor in the laundry rooms keeps it quiet. The Master Bedroom Suite is your sanctuary. Open the sliding barn doors and relax in the fully renovated and updated Master Bath. You each have your own vanities AND closets. No more fighting over space. Walk upstairs for the additional 3 bedrooms and plenty of attic space for all your storage. Basement boasts a large Rec room perfect for work or play and a full bath. Look at the size of that garage. 2 large cars and a work space. Step outside to the large, level, fenced backyard. Summer days are best grilling and playing in the yard. All these amenities in a beautiful home!
This property is off market, which means it's not currently listed for sale or rent on Zillow. This may be different from what's available on other websites or public sources.
