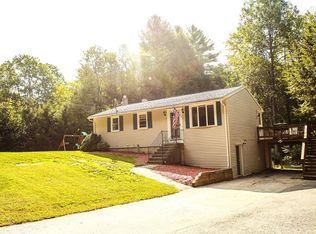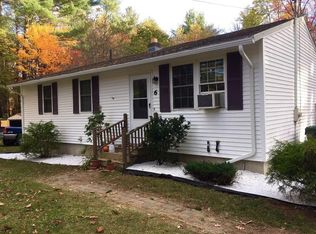Sold for $335,000 on 11/21/24
$335,000
8 Sibley Rd, Winchendon, MA 01475
3beds
960sqft
Single Family Residence
Built in 1976
0.96 Acres Lot
$348,400 Zestimate®
$349/sqft
$2,128 Estimated rent
Home value
$348,400
$317,000 - $383,000
$2,128/mo
Zestimate® history
Loading...
Owner options
Explore your selling options
What's special
Well cared for single level 3 bedroom 1 bath ranch. Side entry with deck off driveway leads you to a bright, open eat in kitchen with stainless steel appliances recessed lighting, and double windows allowing great natural light. Oversized entry continues into the living room with more natural light and a front entry closet. Down the hall are the three bedrooms all with great closet space and the full bathroom with updated vanity. A spacious basement allows you to have a great bonus area to enjoy. Passing Title V in hand. New furnace and new well pump all done in 2023. Beautiful, private, and spacious fenced in yard with front walk way, raised patio/grill area, play area, fire pit, garden space and more!
Zillow last checked: 8 hours ago
Listing updated: November 21, 2024 at 10:31am
Listed by:
Brooke Boucher 978-340-4044,
Lamacchia Realty, Inc. 978-534-3400
Bought with:
Laura Scholefield
RE/MAX Innovative Properties
Source: MLS PIN,MLS#: 73300150
Facts & features
Interior
Bedrooms & bathrooms
- Bedrooms: 3
- Bathrooms: 1
- Full bathrooms: 1
Primary bedroom
- Features: Ceiling Fan(s), Closet, Flooring - Vinyl
- Level: First
- Area: 143
- Dimensions: 13 x 11
Bedroom 2
- Features: Closet, Flooring - Vinyl
- Level: First
- Area: 110
- Dimensions: 11 x 10
Bedroom 3
- Features: Closet, Flooring - Vinyl
- Level: First
- Area: 100
- Dimensions: 10 x 10
Primary bathroom
- Features: No
Bathroom 1
- Features: Bathroom - Full, Bathroom - With Tub & Shower, Flooring - Laminate, Countertops - Stone/Granite/Solid
- Level: First
- Area: 66
- Dimensions: 6 x 11
Kitchen
- Features: Flooring - Laminate, Dining Area, Exterior Access, Recessed Lighting, Stainless Steel Appliances
- Level: First
- Area: 190
- Dimensions: 19 x 10
Living room
- Features: Ceiling Fan(s), Closet, Flooring - Laminate, Cable Hookup, Exterior Access
- Level: First
- Area: 210
- Dimensions: 15 x 14
Heating
- Forced Air, Oil
Cooling
- None
Appliances
- Laundry: Electric Dryer Hookup, Washer Hookup
Features
- Flooring: Vinyl, Laminate
- Doors: Insulated Doors, Storm Door(s)
- Windows: Insulated Windows
- Basement: Full,Interior Entry,Sump Pump,Concrete,Unfinished
- Has fireplace: No
Interior area
- Total structure area: 960
- Total interior livable area: 960 sqft
Property
Parking
- Total spaces: 4
- Parking features: Paved Drive, Off Street, Paved
- Uncovered spaces: 4
Features
- Patio & porch: Patio
- Exterior features: Patio, Rain Gutters, Storage
Lot
- Size: 0.96 Acres
- Features: Cleared, Level
Details
- Foundation area: 0
- Parcel number: M:7A4 B:0 L:69,3495283
- Zoning: R1
Construction
Type & style
- Home type: SingleFamily
- Architectural style: Ranch
- Property subtype: Single Family Residence
Materials
- Frame
- Foundation: Concrete Perimeter
- Roof: Shingle
Condition
- Year built: 1976
Utilities & green energy
- Electric: Circuit Breakers, 200+ Amp Service
- Sewer: Private Sewer
- Water: Private
- Utilities for property: for Electric Dryer, Washer Hookup
Green energy
- Energy efficient items: Thermostat
Community & neighborhood
Location
- Region: Winchendon
- Subdivision: Neighborhood
Other
Other facts
- Road surface type: Paved
Price history
| Date | Event | Price |
|---|---|---|
| 11/21/2024 | Sold | $335,000+2.3%$349/sqft |
Source: MLS PIN #73300150 Report a problem | ||
| 10/16/2024 | Contingent | $327,500$341/sqft |
Source: MLS PIN #73300150 Report a problem | ||
| 10/9/2024 | Listed for sale | $327,500+98%$341/sqft |
Source: MLS PIN #73300150 Report a problem | ||
| 8/3/2018 | Sold | $165,400+3.4%$172/sqft |
Source: EXIT Realty solds #-4116102916009007802 Report a problem | ||
| 6/6/2018 | Pending sale | $159,950$167/sqft |
Source: Dimacale & Gracie Real Estate #72338860 Report a problem | ||
Public tax history
| Year | Property taxes | Tax assessment |
|---|---|---|
| 2025 | $3,121 +6% | $265,600 +13.1% |
| 2024 | $2,944 +2.4% | $234,800 +9.4% |
| 2023 | $2,876 +1.2% | $214,600 +14.1% |
Find assessor info on the county website
Neighborhood: 01475
Nearby schools
GreatSchools rating
- 2/10Toy Town Elementary SchoolGrades: 3-5Distance: 1.8 mi
- 4/10Murdock Middle SchoolGrades: 6-8Distance: 2.7 mi
- 3/10Murdock High SchoolGrades: 9-12Distance: 2.7 mi

Get pre-qualified for a loan
At Zillow Home Loans, we can pre-qualify you in as little as 5 minutes with no impact to your credit score.An equal housing lender. NMLS #10287.
Sell for more on Zillow
Get a free Zillow Showcase℠ listing and you could sell for .
$348,400
2% more+ $6,968
With Zillow Showcase(estimated)
$355,368
