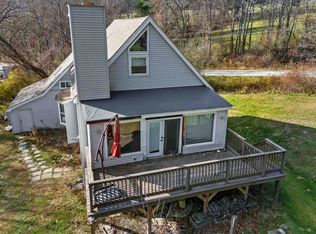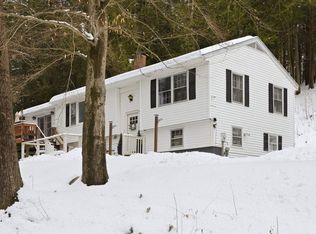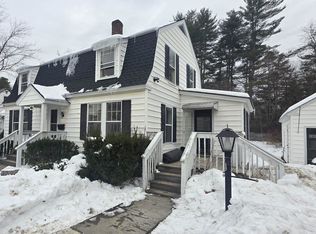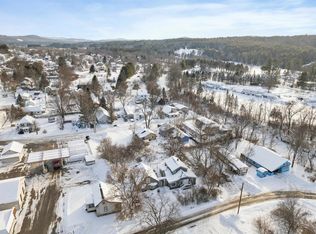MOTIVATED SELLER-Wants a quick closing! BRING REASONABLE OFFERS!! This 1890 Eclectic Antique Cape sits in a Rural setting on 5.07 acres offering many farm options, yet within minutes of shopping, restaurants, and everyday conveniences. Sits on a corner lot with flat open land bordered by woods on the back property line. The large, spacious home features eleven rooms with multiple options for use. The owner has added personal touches to the home to enhance its unique charm. The attached barn has been converted into a large living space with a vaulted ceiling and loft area. Sit at the large curving, custom built, granite top island in the cozy, country kitchen, with a wood stove and large farmhouse sink. One bedroom on the first floor, three more are located on the second floor including the currently used delightful primary bedroom with a vaulted ceiling, w/walk through closet. Several bonus rooms, you decide their purpose. Two full bathrooms, one on each level, have country charm. Enjoy soaking in a claw foot tub. Storage will never be an issue in this home. The kitchen leads to a private backyard w/covered back porch,-a portion screened-in, 200 ft. wood security fence and firepit for your enjoyment. Long day? Relax in a traditional Finnish wood barrel-stye steam sauna. The outbuildings offer various options for use: goats, chickens, sheep, horses. Plenty of garden space. Sits in the Sugar River Region, enjoy all it has to offer!!
Active under contract
Listed by: Coldwell Banker Homes Unlimited
$299,900
8 Skyline Road, Unity, NH 03773
4beds
3,183sqft
Est.:
Single Family Residence
Built in 1890
5.07 Acres Lot
$-- Zestimate®
$94/sqft
$-- HOA
What's special
Large spacious homeDelightful primary bedroomVaulted ceilingPrivate backyardWood security fenceCovered back porchLarge farmhouse sink
- 200 days |
- 115 |
- 2 |
Zillow last checked: 8 hours ago
Listing updated: February 05, 2026 at 06:38am
Listed by:
Vi Lunderville,
Coldwell Banker Homes Unlimited 603-542-2503,
Jenn Boyer,
Coldwell Banker Homes Unlimited
Source: PrimeMLS,MLS#: 5056112
Facts & features
Interior
Bedrooms & bathrooms
- Bedrooms: 4
- Bathrooms: 2
- Full bathrooms: 2
Heating
- Propane, Pellet Stove, Monitor Type, Wood Stove, Mini Split
Cooling
- Mini Split
Appliances
- Laundry: 1st Floor Laundry
Features
- Cathedral Ceiling(s), Kitchen Island, Natural Woodwork, Indoor Storage
- Basement: Concrete Floor,Crawl Space,Partial,Unfinished,Interior Access,Exterior Entry,Basement Stairs,Interior Entry
Interior area
- Total structure area: 5,096
- Total interior livable area: 3,183 sqft
- Finished area above ground: 3,183
- Finished area below ground: 0
Property
Parking
- Parking features: Gravel
Features
- Levels: 1.75
- Stories: 1.75
- Patio & porch: Covered Porch, Screened Porch
- Exterior features: Garden, Natural Shade, Sauna, Poultry Coop
- Fencing: Dog Fence
- Has view: Yes
Lot
- Size: 5.07 Acres
- Features: Corner Lot, Country Setting, Farm, Horse/Animal Farm, Field/Pasture, Open Lot, Views, Wooded, Rural
Details
- Additional structures: Outbuilding
- Parcel number: UNITM00080L048400S0070K2
- Zoning description: Rural
- Other equipment: Portable Generator
Construction
Type & style
- Home type: SingleFamily
- Architectural style: Antique,Cape
- Property subtype: Single Family Residence
Materials
- Wood Frame
- Foundation: Brick, Concrete, Stone
- Roof: Architectural Shingle
Condition
- New construction: No
- Year built: 1890
Utilities & green energy
- Electric: 100 Amp Service, Circuit Breakers
- Sewer: 1000 Gallon, Leach Field, Private Sewer
- Utilities for property: Cable Available, Phone Available, Fiber Optic Internt Avail
Community & HOA
Location
- Region: Unity
Financial & listing details
- Price per square foot: $94/sqft
- Tax assessed value: $346,536
- Annual tax amount: $6,040
- Date on market: 8/12/2025
- Road surface type: Gravel, Paved
Estimated market value
Not available
Estimated sales range
Not available
Not available
Price history
Price history
| Date | Event | Price |
|---|---|---|
| 10/30/2025 | Price change | $299,900-3.3%$94/sqft |
Source: | ||
| 10/15/2025 | Price change | $310,000-13.9%$97/sqft |
Source: | ||
| 10/1/2025 | Price change | $359,900-5.3%$113/sqft |
Source: | ||
| 8/12/2025 | Listed for sale | $379,900+24.6%$119/sqft |
Source: | ||
| 10/31/2022 | Sold | $305,000+1.7%$96/sqft |
Source: | ||
| 9/26/2022 | Price change | $299,999-1.6%$94/sqft |
Source: | ||
| 8/30/2022 | Price change | $305,000-5.9%$96/sqft |
Source: | ||
| 8/21/2022 | Listed for sale | $324,000+131.4%$102/sqft |
Source: | ||
| 2/8/2019 | Sold | $140,000$44/sqft |
Source: | ||
Public tax history
Public tax history
| Year | Property taxes | Tax assessment |
|---|---|---|
| 2024 | $6,040 +9.3% | $346,536 +87.9% |
| 2023 | $5,525 +27.8% | $184,427 +23.7% |
| 2022 | $4,323 +4.5% | $149,130 +0.2% |
| 2021 | $4,135 | $148,834 |
| 2020 | $4,135 -2% | $148,834 +0.5% |
| 2019 | $4,220 -4.7% | $148,134 +0.2% |
| 2018 | $4,426 +3.5% | $147,834 0% |
| 2017 | $4,275 -4.1% | $147,835 -0.1% |
| 2016 | $4,460 +9.2% | $148,030 +0% |
| 2015 | $4,084 | $148,027 |
Find assessor info on the county website
BuyAbility℠ payment
Est. payment
$2,142/mo
Principal & interest
$1547
Property taxes
$595
Climate risks
Neighborhood: 03773
Nearby schools
GreatSchools rating
- 2/10Unity Elementary SchoolGrades: PK-8Distance: 3.7 mi
Schools provided by the listing agent
- Elementary: Unity Elementary School
- Middle: Unity Middle School
- District: Unity
Source: PrimeMLS. This data may not be complete. We recommend contacting the local school district to confirm school assignments for this home.



