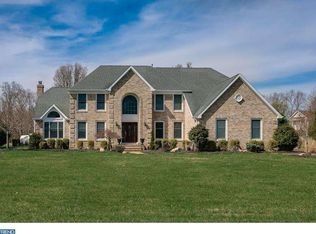Exceptional French Normandy style home custom built by highly regarded Travarelli Homes. Nestled on 3.5acres, this manicured property is located on desirable Sohn Way which offers plenty of privacy and sits among several high end custom homes. The first floor features a welcoming Grand Hallway entrance with high ceilings and opens to a sunlight-filled living room and ends with a beautiful gas fireplace. The open flow of the main floor is enhanced by a large family room including another gas fireplace, and a stately formal dining room. The inviting kitchen is the heart of the first floor and has an adjacent eating area that flows nicely to the back deck and pool area. The kitchen area is perfect space for family gatherings and entertaining. Off the kitchen is a spacious office that could also serve as a first floor bedroom. A full bath, laundry room, outdoor hot tub, Gunite in-ground pool, central lighting system and tons of closet space complete the first floor. The second floor master bedroom features an oversized walk-in closet with laundry chute, sitting area, large master bath with double sink, and a bonus 200sf storage space. Three large bedrooms, and an additional full bath complete the second floor. As if this isn't enough, the finished basement adds plenty of additional space and recreational opportunities. An adjacent workshop, generous storage space, and a bilco door for outside access completes the lower level. This home has beautiful hardwood flooring, wainscoating, crown molding, and wonderful architectural details. Pride of ownership throughout; this property is in excellent condition and one of the finer homes in Tabernacle.
This property is off market, which means it's not currently listed for sale or rent on Zillow. This may be different from what's available on other websites or public sources.

