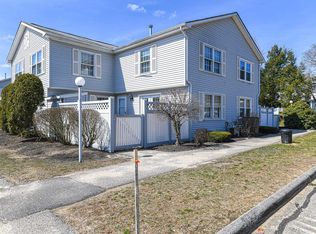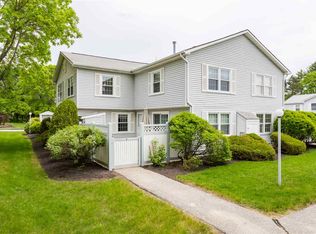This well cared for 2 bedroom townhouse is a quiet corner unit with two assigned parking spaces. You are going to love the private, fenced in patio accessible from the slider in the living room complete with private storage closet. This is a perfect space for grilling or just enjoying some outdoor relaxation, perhaps after taking a dip in the associationâs outdoor pool. The updated kitchen has very good work space and storage with newer stainless appliances. Central AC keeps things nice and cool during our warm summer season. Rooms are all generously sized with an open concept floorplan and loads of natural light, plus enjoy the walk-in closet in the master bedroom. Dogs are welcome in this association, and it is FHA approved. Donât miss out on this great condo with lots of extras not normally found in this price range and itâs in a convenient location too!!
This property is off market, which means it's not currently listed for sale or rent on Zillow. This may be different from what's available on other websites or public sources.

