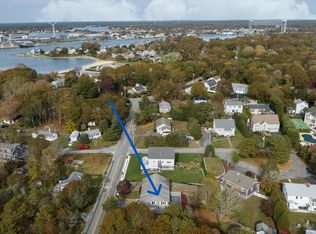Sold for $750,000
$750,000
8 Stackpole Circle, Bourne, MA 02532
4beds
1,605sqft
Single Family Residence
Built in 1975
0.28 Acres Lot
$761,900 Zestimate®
$467/sqft
$3,311 Estimated rent
Home value
$761,900
$693,000 - $838,000
$3,311/mo
Zestimate® history
Loading...
Owner options
Explore your selling options
What's special
Fantastic property that is about 2/10 mi to Gray Gables beach in one direction and 2/10 mi to the Mashnee Island causeway, the Dike, in the other direction. The house has been updated over the last 6 years and you'll be able to move right in, drop your bags and go for a swim! 4 bedroom septic installed 2019. Open kitchen and living room. Wood floors. Light, cape colors painted throughout. Gas fireplace. Fenced back yard that is level and private. Shed. Large outdoor shower. The main floor has eat in kitchen with a deck off the side, living room, 2 bedrooms and a full bath. The lower level has a family room with gas fireplace, 2 bedrooms, new half bath, and basement area with laundry, new Rinnai heater and storage. Lower level walks out to the huge back yard. Heat is natural gas. Central AC. Roof 2017. Located on a cul de sac in Gray Gables, a village in the town of Bourne. Who is ready for summer fun?
Zillow last checked: 8 hours ago
Listing updated: August 12, 2025 at 01:07pm
Listed by:
Colleen C Kilfoil 774-283-0546,
A Cape House.com
Bought with:
Colleen C Kilfoil, 9083092
A Cape House.com
Source: CCIMLS,MLS#: 22502661
Facts & features
Interior
Bedrooms & bathrooms
- Bedrooms: 4
- Bathrooms: 2
- Full bathrooms: 1
- 1/2 bathrooms: 1
- Main level bathrooms: 1
Primary bedroom
- Description: Flooring: Wood
- Features: Closet
- Level: First
- Area: 132
- Dimensions: 12 x 11
Bedroom 2
- Description: Flooring: Wood
- Features: Bedroom 2, Closet
- Level: First
- Area: 132
- Dimensions: 12 x 11
Bedroom 3
- Description: Flooring: Laminate
- Features: Bedroom 3, Closet
- Level: Basement
- Area: 168
- Dimensions: 12 x 14
Bedroom 4
- Description: Flooring: Laminate
- Features: Bedroom 4, Closet
- Level: Basement
- Area: 99
- Dimensions: 11 x 9
Dining room
- Level: First
- Area: 96
- Dimensions: 12 x 8
Kitchen
- Description: Countertop(s): Granite,Flooring: Tile,Stove(s): Electric
- Features: Kitchen
- Level: First
- Area: 108
- Dimensions: 12 x 9
Living room
- Description: Flooring: Wood
- Features: HU Cable TV, Living Room
- Level: First
- Area: 192
- Dimensions: 16 x 12
Heating
- Has Heating (Unspecified Type)
Cooling
- Central Air
Appliances
- Included: Dishwasher, Washer, Refrigerator, Electric Range, Microwave, Electric Dryer, Gas Water Heater
- Laundry: Laundry Room, In Basement
Features
- HU Cable TV, Linen Closet
- Flooring: Wood, Tile, Laminate
- Basement: Finished,Interior Entry,Full
- Number of fireplaces: 1
Interior area
- Total structure area: 1,605
- Total interior livable area: 1,605 sqft
Property
Parking
- Total spaces: 4
- Parking features: Open
- Has uncovered spaces: Yes
Features
- Stories: 2
- Patio & porch: Deck
- Exterior features: Outdoor Shower
- Fencing: Fenced
Lot
- Size: 0.28 Acres
- Features: Bike Path, Medical Facility, Near Golf Course, Public Tennis, Marina, Conservation Area, Level, Cleared
Details
- Additional structures: Greenhouse, Outbuilding
- Foundation area: 900
- Parcel number: 26.3280
- Zoning: 1
- Special conditions: Standard
Construction
Type & style
- Home type: SingleFamily
- Architectural style: Raised Ranch
- Property subtype: Single Family Residence
Materials
- Shingle Siding
- Foundation: Concrete Perimeter
- Roof: Asphalt
Condition
- Updated/Remodeled, Actual
- New construction: No
- Year built: 1975
- Major remodel year: 2018
Utilities & green energy
- Sewer: Private Sewer
Community & neighborhood
Location
- Region: Bourne
Other
Other facts
- Listing terms: Cash
- Road surface type: Paved
Price history
| Date | Event | Price |
|---|---|---|
| 8/12/2025 | Sold | $750,000-6.1%$467/sqft |
Source: | ||
| 6/17/2025 | Pending sale | $799,000$498/sqft |
Source: | ||
| 6/17/2025 | Contingent | $799,000$498/sqft |
Source: MLS PIN #73384133 Report a problem | ||
| 5/31/2025 | Listed for sale | $799,000+157.7%$498/sqft |
Source: | ||
| 9/14/2018 | Sold | $310,000-13.9%$193/sqft |
Source: | ||
Public tax history
| Year | Property taxes | Tax assessment |
|---|---|---|
| 2025 | $3,934 +2.3% | $503,700 +5% |
| 2024 | $3,847 +2.8% | $479,700 +13% |
| 2023 | $3,742 +10.2% | $424,700 +26.2% |
Find assessor info on the county website
Neighborhood: 02532
Nearby schools
GreatSchools rating
- 5/10Bourne Intermediate SchoolGrades: 3-5Distance: 1.6 mi
- 5/10Bourne Middle SchoolGrades: 6-8Distance: 1.5 mi
- 4/10Bourne High SchoolGrades: 9-12Distance: 1.5 mi
Schools provided by the listing agent
- District: Bourne
Source: CCIMLS. This data may not be complete. We recommend contacting the local school district to confirm school assignments for this home.

Get pre-qualified for a loan
At Zillow Home Loans, we can pre-qualify you in as little as 5 minutes with no impact to your credit score.An equal housing lender. NMLS #10287.
