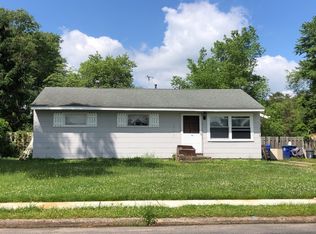Sold for $490,000 on 09/17/25
$490,000
8 Stagecoach Rd, Southampton, NJ 08088
6beds
3,360sqft
Single Family Residence
Built in 2000
10,018.8 Square Feet Lot
$499,900 Zestimate®
$146/sqft
$3,813 Estimated rent
Home value
$499,900
$455,000 - $550,000
$3,813/mo
Zestimate® history
Loading...
Owner options
Explore your selling options
What's special
Welcome home to 8 Stagecoach Road in Southampton, New Jersey! This expansive 6 bedroom 3 FULL bathroom home spans over 3,300 square feet and is nicely renovated. Newer roof, windows, kitchen, baths, AC units, recess lighting, you name it! While this property was just recently built in 2000, it underwent a full renovation in 2020. On the main floor, you have an oversized family room with a built in electric fireplace, as well as a chef's kitchen with an motion activated faucet and oversized island featuring a gas range and range hood - perfect for entertaining. This property features a first floor primary suite with a full en suite bathroom. The primary bedroom features an office/dressing area, and an oversized walk in closet. Upstairs, you have an additional family/living room with cathedral ceilings, and the remaining bedrooms and third full bathroom. All of the rooms have ample closet space, natural light, and an overall nice layout. One of the bedrooms is currently set up as a move theatre - with projector and all! The backyard is fully fenced and has a deck, shed, and above ground pool (which seller did not open this year). Beyond the fence, is a view to open space and trees, plus a horse farm. Dual zone heat + air will be sure to keep you comfortable whether it is hot or cold out. This home is seriously a must see - it will not disappoint!
Zillow last checked: 8 hours ago
Listing updated: September 17, 2025 at 04:47am
Listed by:
Nicholas Versaggi 609-668-9049,
EXP Realty, LLC
Bought with:
Nancy MacDermott, 0673381
Weichert Realtors - Moorestown
Source: Bright MLS,MLS#: NJBL2090704
Facts & features
Interior
Bedrooms & bathrooms
- Bedrooms: 6
- Bathrooms: 3
- Full bathrooms: 3
- Main level bathrooms: 2
- Main level bedrooms: 1
Basement
- Area: 0
Heating
- Forced Air, Zoned, Natural Gas
Cooling
- Central Air, Zoned, Natural Gas
Appliances
- Included: Stainless Steel Appliance(s), Gas Water Heater
- Laundry: Main Level
Features
- Flooring: Luxury Vinyl
- Windows: Double Hung, Vinyl Clad
- Has basement: No
- Has fireplace: No
Interior area
- Total structure area: 3,360
- Total interior livable area: 3,360 sqft
- Finished area above ground: 3,360
- Finished area below ground: 0
Property
Parking
- Total spaces: 3
- Parking features: Garage Door Opener, Attached, Driveway
- Attached garage spaces: 1
- Uncovered spaces: 2
Accessibility
- Accessibility features: None
Features
- Levels: Two
- Stories: 2
- Has private pool: Yes
- Pool features: Above Ground, Private
- Fencing: Full
- Has view: Yes
- View description: Pasture
Lot
- Size: 10,018 sqft
- Dimensions: 84.00 x 120.00
Details
- Additional structures: Above Grade, Below Grade
- Parcel number: 330260500004
- Zoning: RDPL
- Special conditions: Standard
Construction
Type & style
- Home type: SingleFamily
- Architectural style: Colonial
- Property subtype: Single Family Residence
Materials
- Frame
- Foundation: Block
- Roof: Architectural Shingle
Condition
- Excellent
- New construction: No
- Year built: 2000
- Major remodel year: 2020
Utilities & green energy
- Electric: 200+ Amp Service
- Sewer: Public Sewer
- Water: Public
Community & neighborhood
Location
- Region: Southampton
- Subdivision: Hampton Lakes
- Municipality: SOUTHAMPTON TWP
Other
Other facts
- Listing agreement: Exclusive Right To Sell
- Listing terms: Cash,Conventional,FHA,VA Loan
- Ownership: Fee Simple
Price history
| Date | Event | Price |
|---|---|---|
| 9/17/2025 | Sold | $490,000+8.9%$146/sqft |
Source: | ||
| 7/29/2025 | Pending sale | $449,900$134/sqft |
Source: | ||
| 7/16/2025 | Contingent | $449,900$134/sqft |
Source: | ||
| 7/10/2025 | Listed for sale | $449,900+4.7%$134/sqft |
Source: | ||
| 3/1/2024 | Listing removed | -- |
Source: | ||
Public tax history
| Year | Property taxes | Tax assessment |
|---|---|---|
| 2025 | $8,403 +3.8% | $254,700 |
| 2024 | $8,092 | $254,700 |
| 2023 | -- | $254,700 |
Find assessor info on the county website
Neighborhood: 08088
Nearby schools
GreatSchools rating
- 7/10Southampton Twp School No 2Grades: 3-5Distance: 3.7 mi
- 6/10Southampton Twp School No 3Grades: 6-8Distance: 3.7 mi
- 6/10Seneca High SchoolGrades: 9-12Distance: 2.2 mi
Schools provided by the listing agent
- Elementary: Southampton Township School No 2
- Middle: Southampton Township School No 3
- High: Seneca H.s.
- District: Southampton Township Public Schools
Source: Bright MLS. This data may not be complete. We recommend contacting the local school district to confirm school assignments for this home.

Get pre-qualified for a loan
At Zillow Home Loans, we can pre-qualify you in as little as 5 minutes with no impact to your credit score.An equal housing lender. NMLS #10287.
Sell for more on Zillow
Get a free Zillow Showcase℠ listing and you could sell for .
$499,900
2% more+ $9,998
With Zillow Showcase(estimated)
$509,898