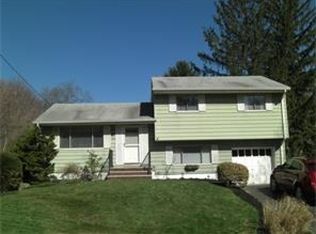Rare find split level with finished walk out basement. Spacious 1st floor with open floor plan, high ceiling living room and dining room. Eat in kitchen with amble of cabinetry and granite counter tops. All bathrooms are updated and all hardwood floor under carpet. All large size bedrooms with replaced windows. Full walkout basement could be your 4th bedrooms suite with full bath. Lots of storage space, including a large crawl space. Additional two detached garage could be a great workshop. 1/4 of acre fully fenced property in a cul-de-sac location. Driveway was re-paved in 2016 and expanded and now accommodate 8 cars. Blue ribbons award East Brunswick school district and is easy access to NYC transportation, highway and shopping.
This property is off market, which means it's not currently listed for sale or rent on Zillow. This may be different from what's available on other websites or public sources.
