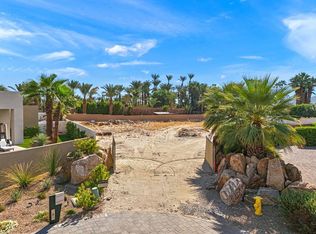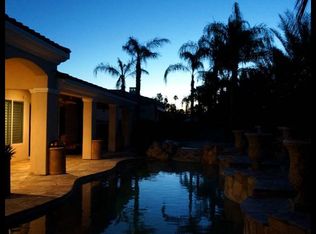Sold for $5,400,000
Listing Provided by:
Ryan Pylypow DRE #01782691 760-902-3871,
Rennie Group,
OMNI Group DRE #01782691 760-507-4999,
Rennie Group
Bought with: Equity Union
$5,400,000
8 Sterling Ridge Dr, Rancho Mirage, CA 92270
4beds
5,048sqft
Single Family Residence
Built in 2023
0.61 Acres Lot
$5,399,700 Zestimate®
$1,070/sqft
$23,503 Estimated rent
Home value
$5,399,700
$4.91M - $5.89M
$23,503/mo
Zestimate® history
Loading...
Owner options
Explore your selling options
What's special
Welcome to this cutting-edge desert contemporary masterpiece, a fully furnished 4-bedroom, 6-bathroom estate offering 5,048 sq ft of refined luxury and sophisticated design. Situated on a premium cul-de-sac lot with highly sought-after southwest exposure, this residence captures breathtaking, panoramic mountain range views and delivers resort-style living at its finest.From the moment you enter through the dramatic pivot front door, you're greeted by 14-foot ceilings, a custom 9-foot fireplace, and motorized pocket sliding doors that seamlessly blend indoor and outdoor living in the expansive great room. A step-down bar and a stunning glass-enclosed wine room add flair to your entertaining space, while the adjoining dining area features manual pocket sliders for effortless flow.The chef's kitchen is outfitted with top-of-the-line Wolf and Sub-Zero appliances, a substantial walk-in pantry with built-in cabinetry, a full-size refrigerator, and an integrated coffee station--perfect for hosting or daily luxury.Each of the four en-suite bedrooms, including a private office, features direct access to the exterior, offering serene transitions to the landscaped surroundings. The primary suite is a true retreat with a spa-like bath, dual water closets, and sliding doors that lead to a secluded outdoor tranquility garden.Outdoors, the resort-style amenities continue with a custom pool and spa, a full outdoor entertainment center with pop-up TV, fire ledge, recessed electric heaters, and a mist system for year-round comfort. A covered structural patio overhang and 36x36 tile flooring that flows from the interior to the exterior enhance the seamless, modern design.Additional features include a private, gated, motor courtyard, four-car garage (~1,165 sq ft) with two AC units, Sonos sound system throughout the home including interior and exterior and custom lighting and premium finishes throughoutThis home redefines high-end desert living--resort never looked so good.
Zillow last checked: 8 hours ago
Listing updated: December 22, 2025 at 09:06am
Listing Provided by:
Ryan Pylypow DRE #01782691 760-902-3871,
Rennie Group,
OMNI Group DRE #01782691 760-507-4999,
Rennie Group
Bought with:
Corinne Zajac, DRE #01881312
Equity Union
Source: CRMLS,MLS#: 219135136DA Originating MLS: California Desert AOR & Palm Springs AOR
Originating MLS: California Desert AOR & Palm Springs AOR
Facts & features
Interior
Bedrooms & bathrooms
- Bedrooms: 4
- Bathrooms: 6
- Full bathrooms: 4
- 1/2 bathrooms: 2
Bathroom
- Features: Vanity
Kitchen
- Features: Granite Counters, Kitchen Island
Heating
- Fireplace(s), Natural Gas
Cooling
- Has cooling: Yes
Appliances
- Included: Dishwasher, Gas Cooktop, Disposal, Microwave, Refrigerator, Range Hood
- Laundry: Laundry Room
Features
- Breakfast Bar, High Ceilings
- Flooring: Tile
- Windows: Blinds
- Has fireplace: Yes
- Fireplace features: Gas, Great Room, Primary Bedroom, Outside
Interior area
- Total interior livable area: 5,048 sqft
Property
Parking
- Total spaces: 8
- Parking features: Driveway, Garage, Garage Door Opener
- Attached garage spaces: 4
Features
- Levels: One
- Stories: 1
- Patio & porch: Concrete
- Has private pool: Yes
- Pool features: In Ground
- Spa features: Heated, In Ground
- Fencing: Block
- Has view: Yes
- View description: Mountain(s)
Lot
- Size: 0.61 Acres
- Features: Drip Irrigation/Bubblers, Sprinklers Timer, Sprinklers Manual
Details
- Parcel number: 674370076
- Special conditions: Standard
Construction
Type & style
- Home type: SingleFamily
- Architectural style: Modern
- Property subtype: Single Family Residence
Materials
- Stucco
- Foundation: Slab
Condition
- New construction: No
- Year built: 2023
Details
- Builder name: Foxx/Curci Construction
Utilities & green energy
- Utilities for property: Cable Available
Community & neighborhood
Security
- Security features: Gated Community
Community
- Community features: Gated
Location
- Region: Rancho Mirage
- Subdivision: Sterling Ridge
HOA & financial
HOA
- Has HOA: Yes
- HOA fee: $189 monthly
- Amenities included: Controlled Access, Pet Restrictions
- Association name: Associa
- Association phone: 760-346-1161
Other
Other facts
- Listing terms: Cash,Cash to New Loan
Price history
| Date | Event | Price |
|---|---|---|
| 12/22/2025 | Sold | $5,400,000-9.9%$1,070/sqft |
Source: | ||
| 12/16/2025 | Pending sale | $5,995,000$1,188/sqft |
Source: | ||
| 11/16/2025 | Contingent | $5,995,000$1,188/sqft |
Source: | ||
| 9/10/2025 | Listed for sale | $5,995,000+19.9%$1,188/sqft |
Source: | ||
| 2/5/2024 | Sold | $5,000,000-10.6%$990/sqft |
Source: | ||
Public tax history
| Year | Property taxes | Tax assessment |
|---|---|---|
| 2025 | $62,846 +27.5% | $5,099,999 +32.6% |
| 2024 | $49,306 +176.2% | $3,846,210 +192.4% |
| 2023 | $17,853 +158.7% | $1,315,500 +150.6% |
Find assessor info on the county website
Neighborhood: 92270
Nearby schools
GreatSchools rating
- 7/10Rancho Mirage Elementary SchoolGrades: K-5Distance: 3 mi
- 4/10Nellie N. Coffman Middle SchoolGrades: 6-8Distance: 1.9 mi
- 6/10Rancho Mirage HighGrades: 9-12Distance: 2.7 mi
Get a cash offer in 3 minutes
Find out how much your home could sell for in as little as 3 minutes with a no-obligation cash offer.
Estimated market value$5,399,700
Get a cash offer in 3 minutes
Find out how much your home could sell for in as little as 3 minutes with a no-obligation cash offer.
Estimated market value
$5,399,700

