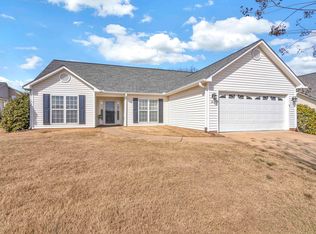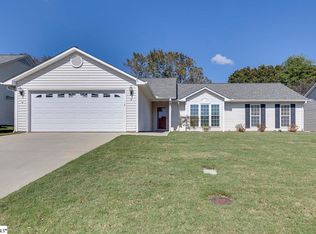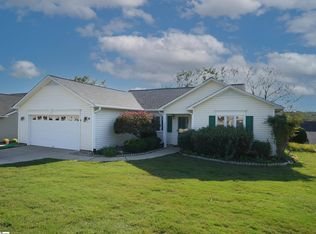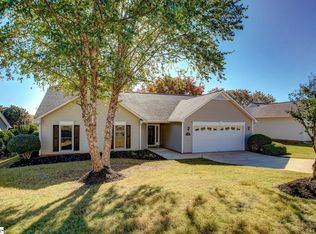Sold for $389,000
$389,000
8 Stone Meadow Rd, Greenville, SC 29615
3beds
1,952sqft
Single Family Residence, Residential
Built in 1999
7,840.8 Square Feet Lot
$395,700 Zestimate®
$199/sqft
$2,149 Estimated rent
Home value
$395,700
$368,000 - $427,000
$2,149/mo
Zestimate® history
Loading...
Owner options
Explore your selling options
What's special
Located in the popular Summerside community of Rolling Green Village, a 55+ Community, this lovely one-story cottage home offers both a desirable location and a floorplan that can't be beat! The open floor plan includes a spacious living room, dining room, eat-in kitchen and a charming sunroom, in addition to three bedrooms and 2 full baths. With vaulted ceilings in both the living room and the primary bedroom, plenty of natural light throughout and a generous patio, along with a private rear yard, 8 Stone Meadow is a home run! Convenient Eastside location with easy access to I-85, GSP airport, restaurants and shopping. All buyers must be accepted for RGV membership. Numerous amenities within the community include a health and wellness center, community center, library, indoor pool and hair salon, as well as, walking trails and a pond. You will love living in this vibrant community!
Zillow last checked: 8 hours ago
Listing updated: February 06, 2025 at 11:04am
Listed by:
Jane McCutcheon 864-787-0007,
Coldwell Banker Caine/Williams
Bought with:
Robyn Gillis
BHHS C Dan Joyner - Midtown
Source: Greater Greenville AOR,MLS#: 1545589
Facts & features
Interior
Bedrooms & bathrooms
- Bedrooms: 3
- Bathrooms: 2
- Full bathrooms: 2
- Main level bathrooms: 2
- Main level bedrooms: 3
Primary bedroom
- Area: 225
- Dimensions: 15 x 15
Bedroom 2
- Area: 120
- Dimensions: 12 x 10
Bedroom 3
- Area: 110
- Dimensions: 11 x 10
Primary bathroom
- Features: Double Sink, Full Bath, Shower Only, Multiple Closets
- Level: Main
Dining room
- Area: 182
- Dimensions: 14 x 13
Kitchen
- Area: 221
- Dimensions: 17 x 13
Living room
- Area: 368
- Dimensions: 23 x 16
Heating
- Electric, Forced Air
Cooling
- Electric
Appliances
- Included: Dishwasher, Disposal, Dryer, Self Cleaning Oven, Refrigerator, Washer, Free-Standing Electric Range, Electric Water Heater
- Laundry: 1st Floor, Laundry Closet, Electric Dryer Hookup, Washer Hookup
Features
- Ceiling Fan(s), Ceiling Blown, Vaulted Ceiling(s), Open Floorplan, Laminate Counters
- Flooring: Carpet, Wood, Laminate, Vinyl
- Doors: Storm Door(s)
- Windows: Insulated Windows
- Basement: None
- Attic: Pull Down Stairs,Storage
- Has fireplace: No
- Fireplace features: None
Interior area
- Total structure area: 1,952
- Total interior livable area: 1,952 sqft
Property
Parking
- Total spaces: 2
- Parking features: Attached, Garage Door Opener, Concrete
- Attached garage spaces: 2
- Has uncovered spaces: Yes
Features
- Levels: One
- Stories: 1
- Patio & porch: Patio, Front Porch
- Exterior features: Under Ground Irrigation
Lot
- Size: 7,840 sqft
- Dimensions: 70 x 111 x 52 + 19 x 112
- Features: Sloped, 1/2 Acre or Less
Details
- Parcel number: 0533200102300
Construction
Type & style
- Home type: SingleFamily
- Architectural style: Patio,Ranch
- Property subtype: Single Family Residence, Residential
Materials
- Vinyl Siding
- Foundation: Slab
- Roof: Architectural
Condition
- Year built: 1999
Details
- Builder name: Windsor-Aughtry
Utilities & green energy
- Sewer: Public Sewer
- Water: Public
- Utilities for property: Cable Available, Underground Utilities
Community & neighborhood
Security
- Security features: Smoke Detector(s)
Community
- Community features: Common Areas, Fitness Center, Street Lights, Pool, Age Restricted, Neighborhood Lake/Pond, Community Center
Senior living
- Senior community: Yes
Location
- Region: Greenville
- Subdivision: Rolling Green Village
Price history
| Date | Event | Price |
|---|---|---|
| 2/6/2025 | Sold | $389,000$199/sqft |
Source: | ||
| 1/18/2025 | Contingent | $389,000$199/sqft |
Source: | ||
| 1/14/2025 | Listed for sale | $389,000+190.8%$199/sqft |
Source: | ||
| 1/4/1999 | Sold | $133,750$69/sqft |
Source: Public Record Report a problem | ||
Public tax history
| Year | Property taxes | Tax assessment |
|---|---|---|
| 2024 | $717 -2% | $160,160 |
| 2023 | $732 +10.4% | $160,160 |
| 2022 | $663 -0.1% | $160,160 |
Find assessor info on the county website
Neighborhood: 29615
Nearby schools
GreatSchools rating
- 9/10Oakview Elementary SchoolGrades: PK-5Distance: 1.9 mi
- 5/10Beck International AcademyGrades: 6-8Distance: 3.5 mi
- 9/10J. L. Mann High AcademyGrades: 9-12Distance: 5 mi
Schools provided by the listing agent
- Elementary: Oakview
- Middle: Beck
- High: J. L. Mann
Source: Greater Greenville AOR. This data may not be complete. We recommend contacting the local school district to confirm school assignments for this home.
Get a cash offer in 3 minutes
Find out how much your home could sell for in as little as 3 minutes with a no-obligation cash offer.
Estimated market value$395,700
Get a cash offer in 3 minutes
Find out how much your home could sell for in as little as 3 minutes with a no-obligation cash offer.
Estimated market value
$395,700



