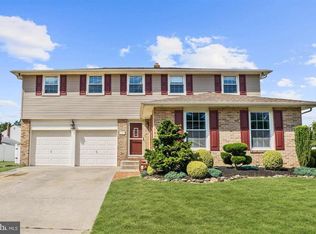Large "Villager" Model home in Cherry Downs. This home has had a lot of updating; including a complete new electrical system, Vinyl siding, Anderson windows, doors, roof, gutters, vinyl fence, French drain system in basement, and the Central Air & heating system. This is an extremely well cared for home that has an inviting foyer with an open staircase which leads to 4 oversized bedrooms on the upper level. The huge Master Bedroom is complete with a full bathroom with a walk-in shower, a large walk-in closet, and sitting areas. The main level has a large living room, a formal dining room, spacious eat-in kitchen and an oversized family room with a grand wood burning brick fireplace. All rooms have oak hardwood flooring, some have been covered with carpet. Laundry room on the main floor leads you to the rear yard where the party starts. A huge newly refinished gunite in-ground pool awaits you, with a new filter and pump. The pool house/ Cabana has a complete pool bar with wet-sink & refrigerator, storage area for pool toys, and a full bathroom with a walk-in shower for the wet swimmers. The pool lights up at night with a built in light and is surrounded by Pagoda ground lights. Right next to the pool is a newer natural gas Weber grill. Plenty of storage in basement, floored attic, sheds, and 2 car garage with 6 car driveway parking. This is the perfect house for hosting large parties & gatherings.
This property is off market, which means it's not currently listed for sale or rent on Zillow. This may be different from what's available on other websites or public sources.

