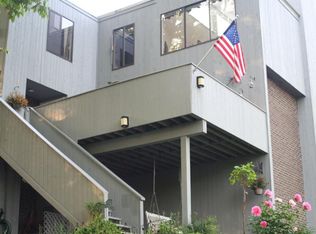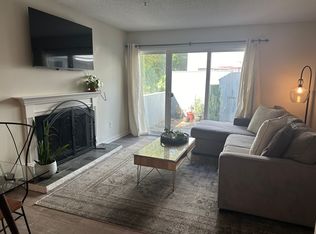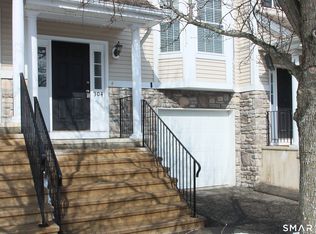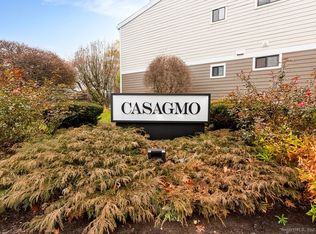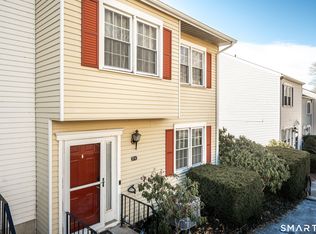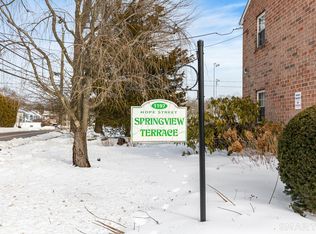**ALL OFFERS TO BE REVIEWED TOMORROW EVENING JULY 17TH, PLEASE SUBMIT BEST & FINAL BY 5PM TOMORROW**Terrific opportunity to own an impeccably designed and fully furnished 2 bedroom condo located in Ridgefields desirable Fox Hill Complex! Large windows and skylights fill the welcoming living room complete with fireplace and a dining area full of natural light. The updated galley kitchen in situated next to the dining area and is fully stocked with all you need including dishes and flatware, entertaining will be a breeze! The spacious bedrooms offer ample closet space and an updated full bath. This unit also has a large deck that is perfect for enjoying anytime outdoors. The complex offers great amenities including a basketball court, playground, clubhouse and in-ground pool just a short stroll down the hill. Heat, hot water, and water are all included in the HOA fees! Dont miss this terrific opportunity to own this fully furnished condo that combines style, convenience, and a modern lifestyle! Also available for rent, MLS # 170579915
Pending
$389,000
8 Sugar Maple Ln #8, Ridgefield, CT 06877
2beds
1,190sqft
Est.:
Condominium
Built in 1976
-- sqft lot
$463,900 Zestimate®
$327/sqft
$-- HOA
What's special
- 964 days |
- 27 |
- 1 |
Zillow last checked: 9 hours ago
Listed by:
Douglas Elliman 203-889-5580
Source: Douglas Elliman,MLS#: 170580450
Facts & features
Interior
Bedrooms & bathrooms
- Bedrooms: 2
- Bathrooms: 2
- Full bathrooms: 1
- 1/2 bathrooms: 1
Features
- Has basement: No
Interior area
- Total structure area: 1,190
- Total interior livable area: 1,190 sqft
Construction
Type & style
- Home type: Condo
- Architectural style: Other
- Property subtype: Condominium
Condition
- Year built: 1976
Community & HOA
Community
- Subdivision: Ridgefield
Location
- Region: Ridgefield
Financial & listing details
- Price per square foot: $327/sqft
- Date on market: 6/29/2023
- Lease term: Contact For Details
Estimated market value
$463,900
$441,000 - $487,000
$2,944/mo
Price history
Price history
| Date | Event | Price |
|---|---|---|
| 9/17/2025 | Pending sale | $389,000$327/sqft |
Source: | ||
| 9/17/2025 | Listing removed | $389,000$327/sqft |
Source: | ||
| 8/14/2025 | Pending sale | $389,000$327/sqft |
Source: | ||
| 7/30/2025 | Listing removed | $389,000$327/sqft |
Source: | ||
| 7/24/2025 | Pending sale | $389,000$327/sqft |
Source: | ||
Public tax history
Public tax history
Tax history is unavailable.BuyAbility℠ payment
Est. payment
$2,408/mo
Principal & interest
$1860
Property taxes
$548
Climate risks
Neighborhood: 06877
Nearby schools
GreatSchools rating
- 9/10Farmingville Elementary SchoolGrades: K-5Distance: 1.4 mi
- 9/10East Ridge Middle SchoolGrades: 6-8Distance: 1.7 mi
- 10/10Ridgefield High SchoolGrades: 9-12Distance: 2.8 mi
- Loading
