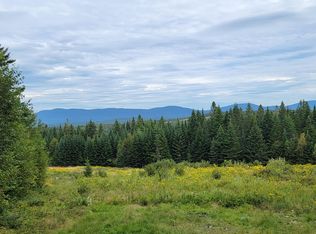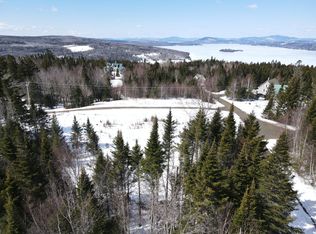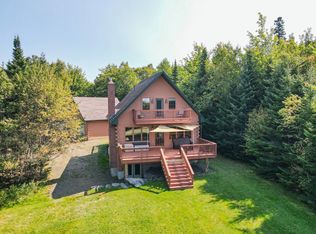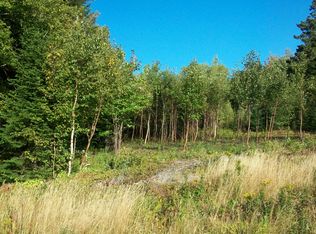Closed
$541,000
8 Summit Road, Sandy River Plt, ME 04970
3beds
2,120sqft
Single Family Residence
Built in 1998
1.35 Acres Lot
$660,400 Zestimate®
$255/sqft
$3,204 Estimated rent
Home value
$660,400
$614,000 - $713,000
$3,204/mo
Zestimate® history
Loading...
Owner options
Explore your selling options
What's special
RANGELEY OVERLOOK. Year-round Chalet style Home. Three levels of living space, 3 bedrooms 2.5 bathrooms, recently renovated kitchen, new first floor bathroom, gas viewing stove in living room. Vaulted Ceilings with Knotty pine ceiling in a wide open first floor. Detached heated 2-car garage with lots of storage space, great snowmobile trail access, mountain views. Deeded water access to a 212 foot parcel on Rangeley Lake. Close to Saddleback Ski area and in Sandy River Plantation, Very Low Taxes... A great value, call today!
Zillow last checked: 8 hours ago
Listing updated: January 12, 2025 at 07:12pm
Listed by:
Morton & Furbish Agency
Bought with:
Keller Williams Realty
Source: Maine Listings,MLS#: 1547719
Facts & features
Interior
Bedrooms & bathrooms
- Bedrooms: 3
- Bathrooms: 3
- Full bathrooms: 2
- 1/2 bathrooms: 1
Bedroom 1
- Features: Closet
- Level: Basement
- Area: 192 Square Feet
- Dimensions: 16 x 12
Bedroom 2
- Features: Closet
- Level: First
- Area: 182 Square Feet
- Dimensions: 14 x 13
Bedroom 3
- Features: Closet, Half Bath
- Level: Upper
- Area: 204 Square Feet
- Dimensions: 12 x 17
Family room
- Level: Basement
- Area: 144 Square Feet
- Dimensions: 12 x 12
Kitchen
- Features: Eat-in Kitchen, Kitchen Island
- Level: First
- Area: 100 Square Feet
- Dimensions: 10 x 10
Living room
- Features: Cathedral Ceiling(s), Gas Fireplace
- Level: First
- Area: 448 Square Feet
- Dimensions: 16 x 28
Heating
- Baseboard, Hot Water
Cooling
- None
Appliances
- Included: Dishwasher, Dryer, Electric Range, Refrigerator, Washer
Features
- 1st Floor Bedroom
- Flooring: Carpet
- Windows: Double Pane Windows
- Basement: Finished,Full
- Has fireplace: No
Interior area
- Total structure area: 2,120
- Total interior livable area: 2,120 sqft
- Finished area above ground: 1,370
- Finished area below ground: 750
Property
Parking
- Total spaces: 2
- Parking features: Gravel, 1 - 4 Spaces, Detached, Heated Garage
- Garage spaces: 2
Accessibility
- Accessibility features: 32 - 36 Inch Doors
Features
- Patio & porch: Deck
- Has view: Yes
- View description: Mountain(s)
- Body of water: Rangeley Lake
- Frontage length: Waterfrontage: 212,Waterfrontage Shared: 212
Lot
- Size: 1.35 Acres
- Features: Near Golf Course, Near Town, Ski Resort, Rolling Slope
Details
- Zoning: Residential
Construction
Type & style
- Home type: SingleFamily
- Architectural style: Chalet
- Property subtype: Single Family Residence
Materials
- Wood Frame, Vinyl Siding
- Roof: Pitched,Shingle
Condition
- Year built: 1998
Utilities & green energy
- Electric: Circuit Breakers, Underground
- Sewer: Private Sewer
- Water: Private, Well
Green energy
- Energy efficient items: Smart Electric Meter
Community & neighborhood
Location
- Region: Rangeley
- Subdivision: HOLA
HOA & financial
HOA
- Has HOA: Yes
- HOA fee: $550 annually
Other
Other facts
- Road surface type: Gravel, Dirt
Price history
| Date | Event | Price |
|---|---|---|
| 1/12/2023 | Sold | $541,000-1.5%$255/sqft |
Source: | ||
| 12/15/2022 | Contingent | $549,000$259/sqft |
Source: | ||
| 11/7/2022 | Listed for sale | $549,000+138.7%$259/sqft |
Source: | ||
| 5/5/2017 | Sold | $230,000-16.3%$108/sqft |
Source: | ||
| 4/19/2014 | Listing removed | $274,900$130/sqft |
Source: allied realty, inc. #1087148 | ||
Public tax history
Tax history is unavailable.
Neighborhood: 04970
Nearby schools
GreatSchools rating
- 4/10Rangeley Lakes Regional SchoolGrades: PK-12Distance: 2.9 mi

Get pre-qualified for a loan
At Zillow Home Loans, we can pre-qualify you in as little as 5 minutes with no impact to your credit score.An equal housing lender. NMLS #10287.



