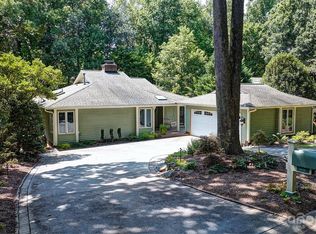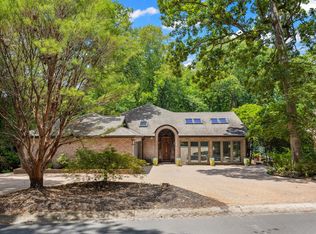Closed
$610,000
8 Sunrise Point Rd, Lake Wylie, SC 29710
4beds
3,673sqft
Single Family Residence
Built in 1982
0.21 Acres Lot
$607,800 Zestimate®
$166/sqft
$2,733 Estimated rent
Home value
$607,800
$577,000 - $638,000
$2,733/mo
Zestimate® history
Loading...
Owner options
Explore your selling options
What's special
A Golfer’s Paradise! Welcome to a wonderful location in River Hills-minutes away from The Country Club & Marina. River Hills is a premium gated community w/ club access to golf, tennis, pickleball, pool, and the marina. This lovely home features 4 beds, 3.5 baths, & just under 3700 sq ft. Enter to an open great room w/ new wood flooring. Formal dining room flows into large kitchen, w/ granite countertops & SS appliances. Relax in expansive heated & cooled sunroom overlooking trees & foliage. Deck & patio on the back. Main level primary suite and guest suite. Finished basement includes 2 beds, flex room, & a secondary living space. Lots of storage in walk-up attic & 700 sq ft in unfinished basement space. Recent updates include: New Upstairs HVAC, New Garage Door, Upgraded Electrical Panel, New Hardwood Floor in upstairs Den, repairs & replacements throughout based on previous Inspection Report. This beautiful setting & ideal location provide incredible place to call HOME!
Zillow last checked: 8 hours ago
Listing updated: December 09, 2025 at 11:37am
Listing Provided by:
Gil Baker gil.baker@bovenderteam.com,
COMPASS,
Brent "Andy" Bovender,
COMPASS
Bought with:
Meghan Reynolds
COMPASS
Source: Canopy MLS as distributed by MLS GRID,MLS#: 4260972
Facts & features
Interior
Bedrooms & bathrooms
- Bedrooms: 4
- Bathrooms: 4
- Full bathrooms: 3
- 1/2 bathrooms: 1
- Main level bedrooms: 2
Primary bedroom
- Features: Ceiling Fan(s), En Suite Bathroom, Walk-In Closet(s)
- Level: Main
Bedroom s
- Features: Ceiling Fan(s), Walk-In Closet(s)
- Level: Basement
Bedroom s
- Features: Ceiling Fan(s)
- Level: Basement
Bedroom s
- Features: Ceiling Fan(s), En Suite Bathroom, Walk-In Closet(s)
- Level: Main
Bathroom full
- Level: Basement
Bathroom half
- Level: Main
Bathroom full
- Level: Main
Bathroom full
- Level: Main
Basement
- Features: Storage
- Level: Basement
Breakfast
- Level: Main
Dining room
- Level: Main
Great room
- Features: Ceiling Fan(s), Vaulted Ceiling(s)
- Level: Main
Kitchen
- Features: Breakfast Bar
- Level: Main
Laundry
- Level: Basement
Office
- Features: Ceiling Fan(s)
- Level: Basement
Recreation room
- Features: Ceiling Fan(s), Wet Bar
- Level: Basement
Sunroom
- Features: Ceiling Fan(s), Vaulted Ceiling(s)
- Level: Main
Heating
- Electric, Forced Air, Heat Pump
Cooling
- Ceiling Fan(s), Central Air, Electric
Appliances
- Included: Dishwasher, Disposal, Electric Oven, Electric Range, Gas Water Heater, Microwave, Plumbed For Ice Maker
- Laundry: Electric Dryer Hookup, In Basement, Sink, Washer Hookup
Features
- Breakfast Bar, Built-in Features, Pantry, Storage, Walk-In Closet(s), Wet Bar
- Flooring: Carpet, Tile, Wood
- Doors: Mirrored Closet Door(s), Sliding Doors
- Windows: Skylight(s)
- Basement: Exterior Entry,Full,Interior Entry,Partially Finished,Storage Space,Walk-Out Access
- Attic: Permanent Stairs,Walk-In
- Fireplace features: Gas Log, Great Room, Recreation Room
Interior area
- Total structure area: 2,381
- Total interior livable area: 3,673 sqft
- Finished area above ground: 2,381
- Finished area below ground: 1,292
Property
Parking
- Total spaces: 4
- Parking features: Driveway, Detached Garage, Garage Door Opener, Garage on Main Level
- Garage spaces: 2
- Uncovered spaces: 2
Features
- Levels: One
- Stories: 1
- Patio & porch: Deck, Front Porch, Patio, Porch, Rear Porch
- Pool features: Community
- Waterfront features: Beach - Public, Boat Slip – Community, Paddlesport Launch Site - Community, Pier - Community
- Body of water: Lake Wylie
Lot
- Size: 0.21 Acres
- Features: Wooded
Details
- Parcel number: 5770000123
- Zoning: RSF-40
- Special conditions: Standard
Construction
Type & style
- Home type: SingleFamily
- Architectural style: Transitional
- Property subtype: Single Family Residence
Materials
- Wood
Condition
- New construction: No
- Year built: 1982
Utilities & green energy
- Sewer: County Sewer
- Water: County Water
- Utilities for property: Electricity Connected
Community & neighborhood
Security
- Security features: Security Service
Community
- Community features: Boat Storage, Business Center, Clubhouse, Dog Park, Fitness Center, Gated, Golf, Lake Access, Picnic Area, Playground, Recreation Area, Sidewalks, Sport Court, Street Lights, Tennis Court(s), Walking Trails
Location
- Region: Lake Wylie
- Subdivision: River Hills
HOA & financial
HOA
- Has HOA: Yes
- HOA fee: $587 quarterly
- Association name: River Hills Community Association
- Association phone: 803-831-8214
Other
Other facts
- Listing terms: Cash,Conventional,FHA,VA Loan
- Road surface type: Asphalt, Paved
Price history
| Date | Event | Price |
|---|---|---|
| 12/8/2025 | Sold | $610,000-4.5%$166/sqft |
Source: | ||
| 9/6/2025 | Price change | $639,000-1.5%$174/sqft |
Source: | ||
| 8/6/2025 | Price change | $649,000-4.4%$177/sqft |
Source: | ||
| 7/29/2025 | Price change | $679,000-2.9%$185/sqft |
Source: | ||
| 7/8/2025 | Price change | $699,000-2.8%$190/sqft |
Source: | ||
Public tax history
| Year | Property taxes | Tax assessment |
|---|---|---|
| 2025 | -- | $14,468 +15% |
| 2024 | $1,495 -2.5% | $12,581 |
| 2023 | $1,533 +21.4% | $12,581 |
Find assessor info on the county website
Neighborhood: 29710
Nearby schools
GreatSchools rating
- 7/10Crowders Creek Elementary SchoolGrades: PK-5Distance: 2.2 mi
- 5/10Oakridge Middle SchoolGrades: 6-8Distance: 3 mi
- 9/10Clover High SchoolGrades: 9-12Distance: 7.3 mi
Schools provided by the listing agent
- Elementary: Crowders Creek
- Middle: Oakridge
- High: Clover
Source: Canopy MLS as distributed by MLS GRID. This data may not be complete. We recommend contacting the local school district to confirm school assignments for this home.
Get a cash offer in 3 minutes
Find out how much your home could sell for in as little as 3 minutes with a no-obligation cash offer.
Estimated market value$607,800
Get a cash offer in 3 minutes
Find out how much your home could sell for in as little as 3 minutes with a no-obligation cash offer.
Estimated market value
$607,800

