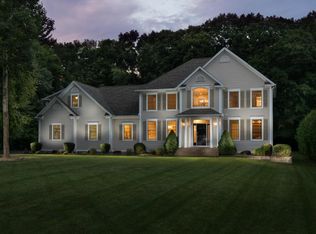Sold for $975,000
$975,000
8 Sycamore Hills Road, Avon, CT 06001
5beds
4,846sqft
Single Family Residence
Built in 2000
0.76 Acres Lot
$1,006,400 Zestimate®
$201/sqft
$6,969 Estimated rent
Home value
$1,006,400
$916,000 - $1.11M
$6,969/mo
Zestimate® history
Loading...
Owner options
Explore your selling options
What's special
Welcome to 8 Sycamore Hills Road in the picturesque town of Avon, CT. Nestled on a serene cul-de-sac, steps from the extremely popular Sycamore Hills Recreation Area, this Carrier-built home showcases modern elegance and comfort. With 5 bedrooms, 4.5 bathrooms, and a spacious 3-car garage, this residence is a perfect haven. Step into the sun-drenched two-story foyer, greeted by gleaming hardwood floors throughout the first level. The home features spacious rooms and a stunning eat-in kitchen with high ceilings, recessed lighting, granite countertops, and a breakfast bar that flows into the great room with cathedral ceilings and a lovely stone surround fireplace. Host gatherings in the formal dining room, or use the first-floor study as a playroom or office. Upstairs, the luxurious primary suite includes a walk-in closet, beautiful tile shower, and oversized whirlpool tub. Four additional well-sized bedrooms provide ample space, with two sharing a convenient Jack and Jill bathroom. The lower level boasts versatile space with built-in cabinets for a kitchenette, a full bath, and a flex room-ideal for an in-law suite or au pair quarters. Outside, enjoy .76 acres of level land, an oversized deck perfect for entertaining, and a storage shed. Extras include central AC, a newer roof, new hot water heater, 5-zone heating, and a heated 3-car garage with direct lower-level access and built-in shelving. Don't miss this move-in ready gem-schedule your viewing today!
Zillow last checked: 8 hours ago
Listing updated: June 17, 2025 at 06:54am
Listed by:
William Glanville 860-372-5898,
Glanville Real Estate 860-372-5898
Bought with:
Angeline Glanville, RES.0787033
Glanville Real Estate
Source: Smart MLS,MLS#: 24073405
Facts & features
Interior
Bedrooms & bathrooms
- Bedrooms: 5
- Bathrooms: 5
- Full bathrooms: 4
- 1/2 bathrooms: 1
Primary bedroom
- Features: Ceiling Fan(s), Full Bath, Whirlpool Tub, Walk-In Closet(s), Wall/Wall Carpet
- Level: Upper
- Area: 450 Square Feet
- Dimensions: 25 x 18
Bedroom
- Features: Jack & Jill Bath, Wall/Wall Carpet
- Level: Upper
- Area: 169 Square Feet
- Dimensions: 13 x 13
Bedroom
- Features: Jack & Jill Bath, Wall/Wall Carpet
- Level: Upper
- Area: 165 Square Feet
- Dimensions: 15 x 11
Bedroom
- Features: Wall/Wall Carpet
- Level: Upper
- Area: 132 Square Feet
- Dimensions: 11 x 12
Bedroom
- Features: Wall/Wall Carpet
- Level: Upper
- Area: 110 Square Feet
- Dimensions: 11 x 10
Dining room
- Features: High Ceilings, French Doors, Hardwood Floor
- Level: Main
- Area: 182 Square Feet
- Dimensions: 14 x 13
Great room
- Features: 2 Story Window(s), Cathedral Ceiling(s), Fireplace, Hardwood Floor
- Level: Main
- Area: 350 Square Feet
- Dimensions: 14 x 25
Kitchen
- Features: High Ceilings, Breakfast Bar, Granite Counters, Kitchen Island, Pantry, Sliders
- Level: Main
- Area: 299 Square Feet
- Dimensions: 13 x 23
Living room
- Features: High Ceilings, Bookcases, Built-in Features, Hardwood Floor
- Level: Main
- Area: 156 Square Feet
- Dimensions: 13 x 12
Other
- Features: Wall/Wall Carpet
- Level: Lower
- Area: 120 Square Feet
- Dimensions: 10 x 12
Rec play room
- Features: Built-in Features, Full Bath, Wall/Wall Carpet
- Level: Lower
- Area: 350 Square Feet
- Dimensions: 14 x 25
Study
- Features: High Ceilings, Built-in Features, Hardwood Floor
- Level: Main
- Area: 143 Square Feet
- Dimensions: 11 x 13
Heating
- Hot Water, Oil
Cooling
- Ceiling Fan(s), Central Air
Appliances
- Included: Oven/Range, Oven, Microwave, Range Hood, Refrigerator, Dishwasher, Disposal, Water Heater
- Laundry: Upper Level
Features
- Wired for Data, Central Vacuum, Open Floorplan, Entrance Foyer, Smart Thermostat
- Windows: Thermopane Windows
- Basement: Full,Heated,Partially Finished,Liveable Space
- Attic: Pull Down Stairs
- Number of fireplaces: 1
Interior area
- Total structure area: 4,846
- Total interior livable area: 4,846 sqft
- Finished area above ground: 3,996
- Finished area below ground: 850
Property
Parking
- Total spaces: 3
- Parking features: Attached, Garage Door Opener
- Attached garage spaces: 3
Features
- Patio & porch: Deck
- Exterior features: Underground Sprinkler
Lot
- Size: 0.76 Acres
- Features: Landscaped, Open Lot
Details
- Additional structures: Shed(s)
- Parcel number: 2248557
- Zoning: R30
Construction
Type & style
- Home type: SingleFamily
- Architectural style: Colonial
- Property subtype: Single Family Residence
Materials
- Vinyl Siding
- Foundation: Concrete Perimeter
- Roof: Asphalt
Condition
- New construction: No
- Year built: 2000
Utilities & green energy
- Sewer: Septic Tank
- Water: Public
Green energy
- Energy efficient items: Windows
Community & neighborhood
Community
- Community features: Golf, Health Club, Library, Medical Facilities, Park, Playground, Pool, Tennis Court(s)
Location
- Region: Avon
Price history
| Date | Event | Price |
|---|---|---|
| 6/16/2025 | Sold | $975,000+1.6%$201/sqft |
Source: | ||
| 3/11/2025 | Pending sale | $960,000$198/sqft |
Source: | ||
| 2/8/2025 | Listed for sale | $960,000+58.2%$198/sqft |
Source: | ||
| 2/1/2016 | Sold | $607,000-2.1%$125/sqft |
Source: Public Record Report a problem | ||
| 12/12/2015 | Pending sale | $619,900$128/sqft |
Source: By Carrier Realty, LLC #P10064247 Report a problem | ||
Public tax history
| Year | Property taxes | Tax assessment |
|---|---|---|
| 2025 | $15,751 +3.7% | $512,230 |
| 2024 | $15,193 +2.3% | $512,230 +22.1% |
| 2023 | $14,848 +2.3% | $419,540 |
Find assessor info on the county website
Neighborhood: 06001
Nearby schools
GreatSchools rating
- 7/10Pine Grove SchoolGrades: K-4Distance: 0.6 mi
- 9/10Avon Middle SchoolGrades: 7-8Distance: 1.1 mi
- 10/10Avon High SchoolGrades: 9-12Distance: 0.5 mi

Get pre-qualified for a loan
At Zillow Home Loans, we can pre-qualify you in as little as 5 minutes with no impact to your credit score.An equal housing lender. NMLS #10287.
