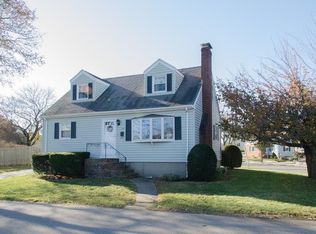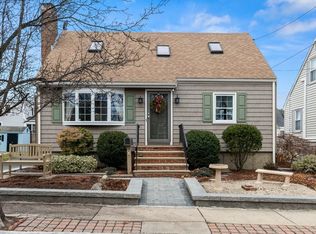Sold for $750,000
$750,000
8 Taft Rd, Salem, MA 01970
3beds
1,932sqft
Single Family Residence
Built in 1952
4,552 Square Feet Lot
$751,200 Zestimate®
$388/sqft
$3,706 Estimated rent
Home value
$751,200
$691,000 - $819,000
$3,706/mo
Zestimate® history
Loading...
Owner options
Explore your selling options
What's special
Nestled in a serene neighborhood, this charming Cape-style home blends classic appeal with modern comfort. The residence boasts 1,925 sq ft plus a finished lower level and features 3 bedrooms and 2 full bathrooms. The main floor welcomes you with a spacious, light-filled living room and cozy gas fireplace. The adjacent bright and sunny eat-in kitchen includes stainless steel appliances and plentiful cabinet space. Sliders open to the deck and beautifully landscaped backyard with a marsh view. The dining room provides a perfect setting for entertaining. Upstairs, you’ll find a spacious primary bedroom complete with a bonus sitting area, two additional bedrooms, and a full bath. The recently renovated lower level is a true highlight—featuring a family room, playroom, office area, and laundry room with built-in pantry. Enjoy nearby Pickman Park playground, the Marblehead Rail-Trail, and Salem State University’s Jackman Field. Conveniently close to Vinnin Square, YMCA, and downtown Salem!
Zillow last checked: 8 hours ago
Listing updated: July 21, 2025 at 09:17am
Listed by:
Julie Sagan 781-608-4159,
Sagan Harborside Sotheby's International Realty 781-593-6111
Bought with:
The Lucci Witte Team
William Raveis R.E. & Home Services
Source: MLS PIN,MLS#: 73380361
Facts & features
Interior
Bedrooms & bathrooms
- Bedrooms: 3
- Bathrooms: 2
- Full bathrooms: 2
Primary bedroom
- Features: Closet, Flooring - Hardwood
- Level: Second
- Area: 219.48
- Dimensions: 11.8 x 18.6
Bedroom 2
- Features: Closet, Flooring - Hardwood
- Level: Second
- Area: 106.59
- Dimensions: 11.7 x 9.11
Bedroom 3
- Features: Closet, Flooring - Hardwood
- Level: Second
- Area: 79.9
- Dimensions: 8.5 x 9.4
Primary bathroom
- Features: No
Bathroom 1
- Features: Flooring - Laminate
- Level: First
- Area: 35
- Dimensions: 5 x 7
Bathroom 2
- Features: Closet, Flooring - Laminate
- Level: Second
- Area: 62.4
- Dimensions: 8 x 7.8
Dining room
- Features: Flooring - Laminate
- Level: Main,First
- Area: 218.88
- Dimensions: 17.1 x 12.8
Family room
- Features: Flooring - Laminate, Recessed Lighting, Remodeled
- Level: Basement
- Area: 135.72
- Dimensions: 11.6 x 11.7
Kitchen
- Features: Flooring - Vinyl, Recessed Lighting
- Level: Main,First
- Area: 162.5
- Dimensions: 13 x 12.5
Living room
- Features: Ceiling Fan(s), Flooring - Laminate
- Level: Main,First
- Area: 312
- Dimensions: 26 x 12
Heating
- Forced Air, Oil, Electric
Cooling
- Window Unit(s)
Appliances
- Included: Range, Dishwasher, Disposal, Microwave, Refrigerator, Freezer, Washer, Dryer
- Laundry: Closet/Cabinets - Custom Built, Recessed Lighting, Remodeled, Sink, In Basement, Electric Dryer Hookup, Washer Hookup
Features
- Closet/Cabinets - Custom Built, Recessed Lighting, Play Room
- Flooring: Laminate
- Basement: Full,Finished,Bulkhead
- Number of fireplaces: 1
- Fireplace features: Living Room
Interior area
- Total structure area: 1,932
- Total interior livable area: 1,932 sqft
- Finished area above ground: 1,404
- Finished area below ground: 528
Property
Parking
- Total spaces: 3
- Parking features: Off Street, Tandem, Paved
- Uncovered spaces: 3
Features
- Patio & porch: Deck - Wood
- Exterior features: Deck - Wood, Rain Gutters, Storage, Professional Landscaping
- Waterfront features: Ocean, 1 to 2 Mile To Beach, Beach Ownership(Public)
Lot
- Size: 4,552 sqft
- Features: Level, Other
Details
- Parcel number: 2133923
- Zoning: R1
Construction
Type & style
- Home type: SingleFamily
- Architectural style: Cape
- Property subtype: Single Family Residence
Materials
- Frame
- Foundation: Concrete Perimeter
- Roof: Shingle
Condition
- Updated/Remodeled
- Year built: 1952
Utilities & green energy
- Electric: Circuit Breakers
- Sewer: Public Sewer
- Water: Public
- Utilities for property: for Electric Range, for Electric Dryer, Washer Hookup
Community & neighborhood
Community
- Community features: Public Transportation, Shopping, Park, Walk/Jog Trails, Medical Facility, Bike Path, Public School, T-Station, University
Location
- Region: Salem
Price history
| Date | Event | Price |
|---|---|---|
| 7/18/2025 | Sold | $750,000+10.5%$388/sqft |
Source: MLS PIN #73380361 Report a problem | ||
| 6/3/2025 | Contingent | $679,000$351/sqft |
Source: MLS PIN #73380361 Report a problem | ||
| 5/27/2025 | Listed for sale | $679,000+60.1%$351/sqft |
Source: MLS PIN #73380361 Report a problem | ||
| 2/26/2021 | Listing removed | -- |
Source: Owner Report a problem | ||
| 8/29/2020 | Listing removed | $2,800$1/sqft |
Source: Owner Report a problem | ||
Public tax history
| Year | Property taxes | Tax assessment |
|---|---|---|
| 2025 | $5,931 +2.5% | $523,000 +5% |
| 2024 | $5,786 +4.6% | $497,900 +12.6% |
| 2023 | $5,531 | $442,100 |
Find assessor info on the county website
Neighborhood: 01970
Nearby schools
GreatSchools rating
- 3/10Horace Mann Laboratory SchoolGrades: PK-5Distance: 1.1 mi
- 5/10Saltonstall SchoolGrades: K-8Distance: 1.2 mi
- 4/10Salem High SchoolGrades: 9-12Distance: 1.2 mi
Get a cash offer in 3 minutes
Find out how much your home could sell for in as little as 3 minutes with a no-obligation cash offer.
Estimated market value$751,200
Get a cash offer in 3 minutes
Find out how much your home could sell for in as little as 3 minutes with a no-obligation cash offer.
Estimated market value
$751,200

