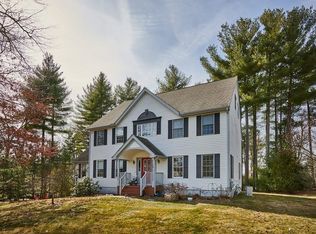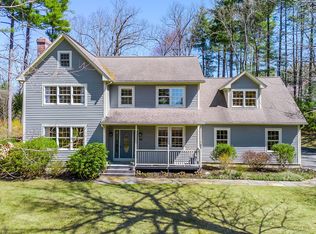Sold for $800,000 on 11/21/24
$800,000
8 Tanglewood Rd, Amherst, MA 01002
4beds
3,334sqft
Single Family Residence
Built in 1999
0.58 Acres Lot
$838,500 Zestimate®
$240/sqft
$4,785 Estimated rent
Home value
$838,500
$704,000 - $998,000
$4,785/mo
Zestimate® history
Loading...
Owner options
Explore your selling options
What's special
Indulge in luxury living in this handsome family home nestled in a highly sought-after, newer neighborhood. Move-in ready, this home offers an abundance of space, including the flexibility for a 1st floor main bedroom with adjacent bath or home office. The first floor, designed for effortless living, features a bright, well-planned kitchen that captures the morning sun. Upstairs, four generously-sized bedrooms and two bathrooms are located off a wide hallway. The luxurious primary suite feels like its own private retreat, boasting a large bedroom, spa-like bath, and an adjoining nursery, relaxation nook, or dressing room. The expansive third floor is primed for customization, while the finished lower level offers a cozy, fireplaced haven—perfect for teens or as a media room. Outdoors, enjoy the privacy of lush trees, open spaces, and serene porches. A private brick patio completes the picture of tranquility. Beautiful built-ins, closets, and ample storage enhance this home’s charm.
Zillow last checked: 8 hours ago
Listing updated: November 21, 2024 at 01:26pm
Listed by:
Ann B. Sutliff 413-262-0289,
William Raveis R.E. & Home Services 413-549-3700
Bought with:
Sue Bernier
William Raveis R.E. & Home Services
Source: MLS PIN,MLS#: 73295191
Facts & features
Interior
Bedrooms & bathrooms
- Bedrooms: 4
- Bathrooms: 3
- Full bathrooms: 3
Primary bedroom
- Features: Bathroom - Full, Cathedral Ceiling(s), Closet, Closet/Cabinets - Custom Built, Flooring - Wall to Wall Carpet, Laundry Chute
- Level: Second
Bedroom 2
- Features: Closet, Flooring - Wall to Wall Carpet, Closet - Double
- Level: Second
Bedroom 3
- Features: Closet, Flooring - Wall to Wall Carpet
- Level: Second
Bedroom 4
- Features: Closet, Flooring - Wall to Wall Carpet
- Level: Second
Bedroom 5
- Level: Second
Primary bathroom
- Features: Yes
Bathroom 1
- Features: Bathroom - Full, Closet - Linen, Flooring - Stone/Ceramic Tile
- Level: First
Bathroom 2
- Features: Bathroom - Full, Flooring - Stone/Ceramic Tile
- Level: Second
Bathroom 3
- Features: Bathroom - Tiled With Tub & Shower, Closet, Flooring - Stone/Ceramic Tile
- Level: Second
Dining room
- Features: Flooring - Hardwood
- Level: Main,First
Family room
- Features: Flooring - Hardwood, Open Floorplan
- Level: Main,First
Kitchen
- Features: Flooring - Stone/Ceramic Tile, Pantry, Kitchen Island, Cabinets - Upgraded, Dryer Hookup - Gas
- Level: Main,First
Living room
- Features: Flooring - Hardwood
- Level: Main,First
Office
- Features: Flooring - Hardwood, Flooring - Stone/Ceramic Tile
- Level: Main
Heating
- Forced Air, Natural Gas, Fireplace
Cooling
- Central Air
Appliances
- Laundry: Laundry Closet, Flooring - Stone/Ceramic Tile, First Floor, Electric Dryer Hookup, Washer Hookup
Features
- Entry Hall, Home Office, Media Room, Central Vacuum, Walk-up Attic, Laundry Chute
- Flooring: Tile, Carpet, Hardwood, Flooring - Stone/Ceramic Tile, Flooring - Hardwood
- Windows: Insulated Windows
- Basement: Full,Partially Finished,Concrete
- Number of fireplaces: 2
- Fireplace features: Living Room
Interior area
- Total structure area: 3,334
- Total interior livable area: 3,334 sqft
Property
Parking
- Total spaces: 6
- Parking features: Attached, Garage Faces Side, Paved Drive, Off Street, Paved
- Attached garage spaces: 2
- Uncovered spaces: 4
Features
- Patio & porch: Porch, Deck, Patio
- Exterior features: Porch, Deck, Patio
Lot
- Size: 0.58 Acres
- Features: Cul-De-Sac, Corner Lot
Details
- Additional structures: Workshop
- Parcel number: M:0021A B:0000 L:0091,3012213
- Zoning: Resid
Construction
Type & style
- Home type: SingleFamily
- Architectural style: Colonial
- Property subtype: Single Family Residence
Materials
- Frame
- Foundation: Concrete Perimeter
- Roof: Shingle
Condition
- Year built: 1999
Utilities & green energy
- Sewer: Public Sewer
- Water: Public
- Utilities for property: for Gas Range, for Electric Oven, for Electric Dryer, Washer Hookup
Green energy
- Energy efficient items: Thermostat
Community & neighborhood
Community
- Community features: Public Transportation, Shopping, Walk/Jog Trails, Stable(s), Golf, Medical Facility, Bike Path, House of Worship, Private School, Public School, University
Location
- Region: Amherst
Other
Other facts
- Road surface type: Paved
Price history
| Date | Event | Price |
|---|---|---|
| 11/21/2024 | Sold | $800,000+1.4%$240/sqft |
Source: MLS PIN #73295191 Report a problem | ||
| 10/5/2024 | Pending sale | $789,000$237/sqft |
Source: | ||
| 10/5/2024 | Contingent | $789,000$237/sqft |
Source: MLS PIN #73295191 Report a problem | ||
| 9/26/2024 | Listed for sale | $789,000+142.8%$237/sqft |
Source: MLS PIN #73295191 Report a problem | ||
| 9/15/1999 | Sold | $325,000$97/sqft |
Source: Public Record Report a problem | ||
Public tax history
| Year | Property taxes | Tax assessment |
|---|---|---|
| 2025 | $13,037 +2.4% | $726,300 +5.6% |
| 2024 | $12,731 +3.6% | $687,800 +12.5% |
| 2023 | $12,287 +3.7% | $611,300 +9.7% |
Find assessor info on the county website
Neighborhood: 01002
Nearby schools
GreatSchools rating
- 8/10Fort River Elementary SchoolGrades: K-6Distance: 1.7 mi
- 5/10Amherst Regional Middle SchoolGrades: 7-8Distance: 2.5 mi
- 8/10Amherst Regional High SchoolGrades: 9-12Distance: 2.4 mi
Schools provided by the listing agent
- Elementary: Fort River
- Middle: Amherst
- High: Amherst
Source: MLS PIN. This data may not be complete. We recommend contacting the local school district to confirm school assignments for this home.

Get pre-qualified for a loan
At Zillow Home Loans, we can pre-qualify you in as little as 5 minutes with no impact to your credit score.An equal housing lender. NMLS #10287.
Sell for more on Zillow
Get a free Zillow Showcase℠ listing and you could sell for .
$838,500
2% more+ $16,770
With Zillow Showcase(estimated)
$855,270
