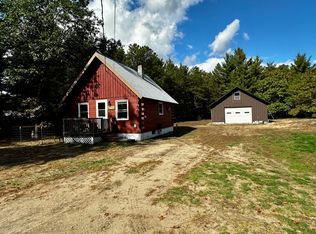Sold for $225,000
$225,000
8 Taylor Hill Rd, Keeseville, NY 12944
4beds
4,036sqft
Single Family Residence
Built in 1984
1.7 Acres Lot
$227,600 Zestimate®
$56/sqft
$3,679 Estimated rent
Home value
$227,600
Estimated sales range
Not available
$3,679/mo
Zestimate® history
Loading...
Owner options
Explore your selling options
What's special
Welcome to this expansive home located on a peaceful dead-end road, large 1.7-acre lot! Kitchen offers granite countertops and modern stainless-steel appliances, seamlessly open to a bright dining area with wood accents—perfect for hosting gatherings. The large living room features a cozy wood stove, creating a warm atmosphere for relaxation. The main floor also includes a primary ensuite with bonus room and an additional bedroom that can easily serve as an office. Venture to the lower level to find a generous recreation room, two more bedrooms, and a custom, temperature controlled wine cellar, ideal for entertaining. Outside, enjoy the luxury of an in-ground pool, complemented by a massive 50x30 garage with sturdy 6-inch walls. Trailer on the property offers potential for extended family accommodations or rental income, with two additional 50-amp hookups set up for RVs. This property is a rare find, combining spacious living with endless possibilities!
Zillow last checked: 8 hours ago
Listing updated: November 26, 2025 at 12:12pm
Listed by:
Kira Witherwax,
RE/MAX North Country
Bought with:
Kira Witherwax, 10301214853
RE/MAX North Country
Source: ACVMLS,MLS#: 205111
Facts & features
Interior
Bedrooms & bathrooms
- Bedrooms: 4
- Bathrooms: 2
- Full bathrooms: 2
- Main level bathrooms: 2
- Main level bedrooms: 2
Primary bedroom
- Features: Carpet
- Level: First
- Area: 126.38 Square Feet
- Dimensions: 10.11 x 12.5
Bedroom 2
- Features: Carpet
- Level: First
- Area: 104.16 Square Feet
- Dimensions: 11.2 x 9.3
Bedroom 3
- Features: Carpet
- Level: Lower
- Area: 181.44 Square Feet
- Dimensions: 16.8 x 10.8
Bedroom 4
- Features: Carpet
- Level: Lower
- Area: 182.03 Square Feet
- Dimensions: 10.9 x 16.7
Primary bathroom
- Features: Carpet
- Level: First
- Area: 56 Square Feet
- Dimensions: 7 x 8
Bathroom
- Features: Carpet
- Level: First
- Area: 46.8 Square Feet
- Dimensions: 7.8 x 6
Den
- Features: Carpet
- Level: Lower
- Area: 896 Square Feet
- Dimensions: 28 x 32
Dining room
- Features: Carpet
- Level: First
- Area: 296.4 Square Feet
- Dimensions: 13 x 22.8
Kitchen
- Features: Ceramic Tile
- Level: First
- Area: 143 Square Feet
- Dimensions: 11 x 13
Living room
- Features: Carpet
- Level: First
- Area: 896 Square Feet
- Dimensions: 28 x 32
Other
- Description: Attached To Primary Suite
- Features: Carpet
- Level: First
- Area: 123.2 Square Feet
- Dimensions: 11 x 11.2
Other
- Description: Entry
- Features: Ceramic Tile
- Level: First
- Area: 41 Square Feet
- Dimensions: 8.2 x 5
Other
- Description: Wine Cellar
- Features: Ceramic Tile
- Level: Lower
- Area: 153.18 Square Feet
- Dimensions: 7.4 x 20.7
Heating
- Baseboard, Fireplace(s), Hot Water, Oil, Wood Stove
Cooling
- Ceiling Fan(s)
Appliances
- Included: Dishwasher, Electric Cooktop, Electric Oven, Electric Range, Electric Water Heater, Refrigerator, Stainless Steel Appliance(s), Water Heater
- Laundry: In Basement
Features
- Granite Counters, Bar, Beamed Ceilings, Ceiling Fan(s), Natural Woodwork, Vaulted Ceiling(s)
- Flooring: Carpet, Ceramic Tile, Tile
- Doors: French Doors
- Windows: Wood Frames
- Basement: Exterior Entry,Finished,Full,Interior Entry
- Number of fireplaces: 1
- Fireplace features: Living Room, Wood Burning Stove
Interior area
- Total structure area: 4,336
- Total interior livable area: 4,036 sqft
- Finished area above ground: 2,168
- Finished area below ground: 1,868
Property
Parking
- Total spaces: 4
- Parking features: Asphalt, Circular Driveway, Driveway
- Garage spaces: 4
Features
- Levels: One
- Stories: 1
- Patio & porch: Deck, Wrap Around
- Exterior features: Private Yard, RV Hookup, Storage
- Pool features: Fenced, In Ground, Outdoor Pool, Vinyl
- Spa features: None
- Fencing: Wood
- Has view: Yes
- View description: Mountain(s), Rural, Trees/Woods
Lot
- Size: 1.70 Acres
- Features: Back Yard, Front Yard, Level, Many Trees, Private
- Topography: Level
Details
- Additional structures: Garage(s), Mobile Home, Second Residence, Storage
- Parcel number: 315.19
Construction
Type & style
- Home type: SingleFamily
- Architectural style: Ranch
- Property subtype: Single Family Residence
Materials
- Wood Siding
- Foundation: Block, Poured
- Roof: Asphalt,Metal
Condition
- Year built: 1984
Utilities & green energy
- Sewer: Private Sewer, Septic Tank
- Water: Well Drilled
- Utilities for property: Electricity Connected, Water Connected
Community & neighborhood
Location
- Region: Keeseville
Other
Other facts
- Listing agreement: Exclusive Right To Sell
- Listing terms: Cash,Conventional
- Road surface type: Asphalt, Paved
Price history
| Date | Event | Price |
|---|---|---|
| 11/26/2025 | Sold | $225,000-9.6%$56/sqft |
Source: | ||
| 10/23/2025 | Pending sale | $249,000$62/sqft |
Source: | ||
| 9/23/2025 | Price change | $249,000-9.5%$62/sqft |
Source: | ||
| 9/17/2025 | Pending sale | $275,000$68/sqft |
Source: | ||
| 8/19/2025 | Price change | $275,000-5.1%$68/sqft |
Source: | ||
Public tax history
| Year | Property taxes | Tax assessment |
|---|---|---|
| 2024 | -- | $252,600 +2.9% |
| 2023 | -- | $245,600 +55.3% |
| 2022 | -- | $158,100 |
Find assessor info on the county website
Neighborhood: 12944
Nearby schools
GreatSchools rating
- 5/10Keesville Primary SchoolGrades: PK-6Distance: 0.5 mi
- 3/10Ausable Valley Middle SchoolGrades: 7-8Distance: 5.5 mi
- 6/10Ausable Valley High SchoolGrades: 9-12Distance: 5.5 mi
