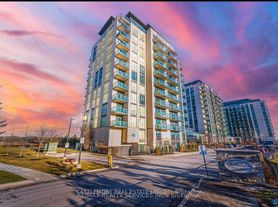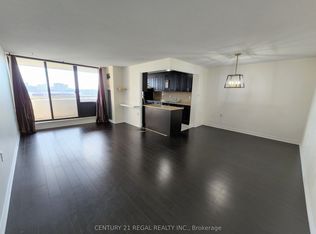BRIGHT 2-BEDROOM CONDO-TOWNHOUSE WITH MODERN UPGRADES
This newly renovated 2-bedroom + den condo-townhouse with 1.5 bathrooms and 1,100 sq. ft. of stylish living space offers the best of comfort and convenience. Its open-concept layout, upgraded kitchen, and large windows filled with natural light make it ideal for wanting both function and warmth. With city amenities just steps away and serene conservation views outside your window, this home perfectly blends lifestyle and location.
KEY PROPERTY DETAILS:
- Type: Condo-Townhouse
- Bedrooms: 2 + Den
- Bathrooms: 1.5
- Size: 1,100 sq. ft.
- Parking: 1 private space (with garage)
- Availability: October 1, 2025
UNIT AMENITIES:
- Condition:Newly renovated with fresh finishes and modern details throughout
- Upgraded Kitchen: Sleek stainless steel appliances, Formica countertops, upgraded backsplash, and a functional open-concept design
- Bathrooms: 1.5 upgraded bathrooms with clean, modern fixtures (No En-Suite)
- Laundry: Convenient in-unit ensuite laundry
- Closets: Walk-in closet in the primary bedroom plus regular closets in other rooms
- Flooring: Combination of laminate, Formica, and carpet for a mix of comfort and style
- Ceiling: 8-foot ceilings for a cozy yet open feel
- Furnishing: Offered unfurnished so you can make it your own
- Layout: Spacious open-concept design, perfect for both everyday living and entertaining
- Natural Light: Large windows fill the home with abundant natural light throughout
BUILDING AMENITIES:
- View: Scenic views of both the city and conservation areas
- Backyard Access: No backyard included, but plenty of outdoor enjoyment with the front porch and views
- Driveway: Private driveway with 1 parking space and garage access
NEIGHBORHOOD:
Located in a welcoming community, this home blends convenience with tranquility. This condo-townhouse combines urban convenience with natural beauty. Close to shopping, dining, schools, and public transit, it offers the ease of city living with the added bonus of nearby green spaces and conservation views.
Call or text us today to schedule your private showing.
This brand new detached house comes with 1 parking space.
Apartment for rent
C$2,700/mo
8 The Gore Rd #9480, Brampton, ON L6P 0B3
2beds
1,100sqft
Price may not include required fees and charges.
Apartment
Available now
No pets
Central air
In unit laundry
Attached garage parking
Forced air
What's special
Open-concept layoutUpgraded kitchenSerene conservation viewsSleek stainless steel appliancesFormica countertopsUpgraded backsplashFunctional open-concept design
- 6 days
- on Zillow |
- -- |
- -- |
Travel times
Renting now? Get $1,000 closer to owning
Unlock a $400 renter bonus, plus up to a $600 savings match when you open a Foyer+ account.
Offers by Foyer; terms for both apply. Details on landing page.
Facts & features
Interior
Bedrooms & bathrooms
- Bedrooms: 2
- Bathrooms: 2
- Full bathrooms: 1
- 1/2 bathrooms: 1
Heating
- Forced Air
Cooling
- Central Air
Appliances
- Included: Dishwasher, Dryer, Microwave, Refrigerator, Washer
- Laundry: In Unit
Features
- Walk In Closet
- Flooring: Carpet, Laminate
Interior area
- Total interior livable area: 1,100 sqft
Property
Parking
- Parking features: Attached
- Has attached garage: Yes
- Details: Contact manager
Features
- Patio & porch: Porch
- Exterior features: Flooring: Laminate, Formica countertops, Generous natural light, Heating system: Forced Air, Stainless steel appliances, Walk In Closet
Construction
Type & style
- Home type: Apartment
- Property subtype: Apartment
Building
Management
- Pets allowed: No
Community & HOA
Location
- Region: Brampton
Financial & listing details
- Lease term: 1 Year
Price history
| Date | Event | Price |
|---|---|---|
| 9/27/2025 | Listed for rent | C$2,700C$2/sqft |
Source: Zillow Rentals | ||

