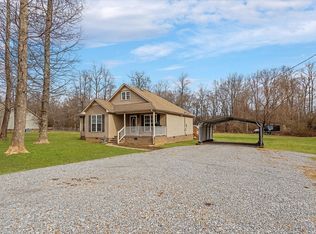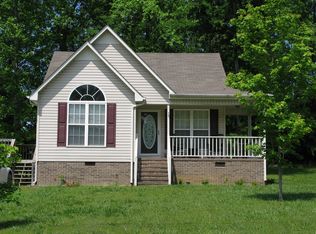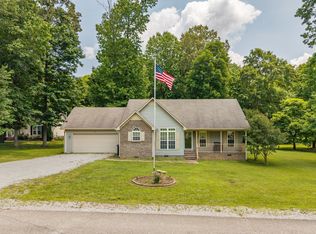Sold for $242,500 on 03/21/24
$242,500
8 Timbers Edge Rd, Fayetteville, TN 37334
3beds
1,379sqft
Single Family Residence
Built in 2012
1.04 Acres Lot
$257,100 Zestimate®
$176/sqft
$1,563 Estimated rent
Home value
$257,100
$244,000 - $270,000
$1,563/mo
Zestimate® history
Loading...
Owner options
Explore your selling options
What's special
Welcome home to country living! Quiet, secluded neighborhood located conveniently close to the AL/TN state line. This home offers a short commute to both Fayetteville and Huntsville. Creek at the rear of the property. Hardwood flooring throughout with tile in both bathrooms. Vaulted ceilings in living room and primary bedroom with walk-in closet. The 3 bed/2 bath, covered porch, and back deck makes it the perfect home for your family just starting out or those looking to downsize. Floating kitchen island. Smaller shed and Night owl outdoor cameras to convey with property. Water heater 2023, HVAC 2020.
Zillow last checked: 8 hours ago
Listing updated: March 21, 2024 at 07:04pm
Listed by:
Christine Kruse 256-653-9671,
Capstone Realty
Bought with:
NON NALMLS OFFICE
Source: ValleyMLS,MLS#: 21852213
Facts & features
Interior
Bedrooms & bathrooms
- Bedrooms: 3
- Bathrooms: 2
- Full bathrooms: 2
Primary bedroom
- Features: Ceiling Fan(s), Vaulted Ceiling(s), Wood Floor, Walk-In Closet(s)
- Level: First
- Area: 210
- Dimensions: 14 x 15
Bedroom 2
- Level: First
- Area: 144
- Dimensions: 12 x 12
Bedroom 3
- Level: First
- Area: 121
- Dimensions: 11 x 11
Dining room
- Level: First
- Area: 121
- Dimensions: 11 x 11
Kitchen
- Features: Kitchen Island, Wood Floor
- Level: First
- Area: 99
- Dimensions: 9 x 11
Living room
- Features: Ceiling Fan(s), Vaulted Ceiling(s), Wood Floor
- Level: First
- Area: 272
- Dimensions: 16 x 17
Heating
- Central 1, Electric
Cooling
- Central 1, Electric
Features
- Basement: Crawl Space
- Has fireplace: No
- Fireplace features: None
Interior area
- Total interior livable area: 1,379 sqft
Property
Features
- Levels: One
- Stories: 1
- Waterfront features: Creek
Lot
- Size: 1.04 Acres
Details
- Parcel number: 126NA02200000
Construction
Type & style
- Home type: SingleFamily
- Architectural style: Ranch
- Property subtype: Single Family Residence
Condition
- New construction: No
- Year built: 2012
Utilities & green energy
- Sewer: Septic Tank
Community & neighborhood
Location
- Region: Fayetteville
- Subdivision: Highland Park
Other
Other facts
- Listing agreement: Agency
Price history
| Date | Event | Price |
|---|---|---|
| 3/21/2024 | Sold | $242,500-2.6%$176/sqft |
Source: | ||
| 2/6/2024 | Pending sale | $249,000$181/sqft |
Source: | ||
| 1/31/2024 | Listed for sale | $249,000+104.1%$181/sqft |
Source: | ||
| 5/18/2020 | Sold | $122,000+3%$88/sqft |
Source: Public Record Report a problem | ||
| 5/14/2018 | Sold | $118,500+3%$86/sqft |
Source: | ||
Public tax history
| Year | Property taxes | Tax assessment |
|---|---|---|
| 2024 | $978 +28.5% | $51,500 +94.9% |
| 2023 | $762 +37.1% | $26,425 |
| 2022 | $555 | $26,425 |
Find assessor info on the county website
Neighborhood: 37334
Nearby schools
GreatSchools rating
- 5/10Highland Rim Elementary SchoolGrades: PK-8Distance: 1.3 mi
- 6/10Lincoln County High SchoolGrades: 9-12Distance: 5.8 mi
Schools provided by the listing agent
- Elementary: Highland Rim
- Middle: Highland Rim
- High: Lincoln
Source: ValleyMLS. This data may not be complete. We recommend contacting the local school district to confirm school assignments for this home.

Get pre-qualified for a loan
At Zillow Home Loans, we can pre-qualify you in as little as 5 minutes with no impact to your credit score.An equal housing lender. NMLS #10287.
Sell for more on Zillow
Get a free Zillow Showcase℠ listing and you could sell for .
$257,100
2% more+ $5,142
With Zillow Showcase(estimated)
$262,242

