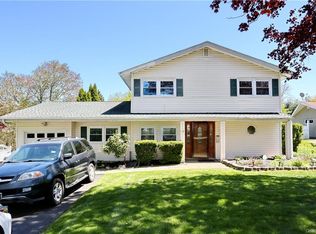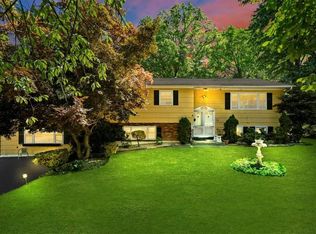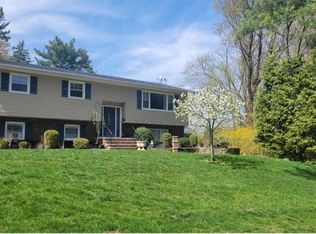One story living at its finest! This over sized L shaped Ranch home has large rooms and plenty of them. Open design with living room flowing into the Dining room and Kitchen. A family room \den at the end of the hall is separate and private. The front wing of the home has 3 bedrooms and 2 baths with ample closets. Basement is finished as well with a laundry room, bar area and multi purpose room. The deep backyard is overlooked by a deck that runs the whole length of the house. A special home ready for your personal touches.
This property is off market, which means it's not currently listed for sale or rent on Zillow. This may be different from what's available on other websites or public sources.


