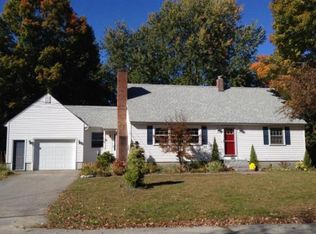This property has been maintained impeccably by the original owners and it shows throughout. Located on a level, private lot at the end of a dead-end street of similar homes, the original hardwood floors are better than brand new and solid construction and craftmanship is evident. Vinyl siding and a thoughtful carport highlight the exterior along with a double shed and large back yard! You can enter from the carport into the large open eat-in kitchen which is adjacent to the light and bright living room. 3 bedrooms on the main floor surround the full bath with newer stand up shower and toilet. The basement includes a partially finished area perfect for a rec room and a 2nd room that was used as a guest bedroom as well as plenty of space for storage and crafts or light woodworking. Showings to start 6/15/2020
This property is off market, which means it's not currently listed for sale or rent on Zillow. This may be different from what's available on other websites or public sources.

