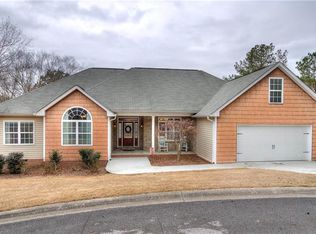Closed
$357,000
8 Triple Crown Ct SE, Rome, GA 30161
3beds
2,270sqft
Single Family Residence
Built in 2004
0.56 Acres Lot
$324,600 Zestimate®
$157/sqft
$1,966 Estimated rent
Home value
$324,600
$286,000 - $364,000
$1,966/mo
Zestimate® history
Loading...
Owner options
Explore your selling options
What's special
Step into your dream home in the highly sought-after Saddlebrook Downs neighborhood! This picture-perfect residence invites you with its grand brick front entry and beautifully manicured landscaping. Inside, you'll love the open concept and the thoughtfully designed split bedroom floor plan. The eat-in kitchen and cozy breakfast nook make mornings a delight, while the private back porch offers the perfect spot to unwind. The warmth of hardwood floors flows throughout, leading you to a spacious backyard that promises both privacy and space for outdoor enjoyment. Nestled in East Rome, just minutes from town, this location offers the perfect blend of convenience and tranquility. Don't miss the chance to make this exceptional home yours!
Zillow last checked: 8 hours ago
Listing updated: October 08, 2024 at 11:20am
Listed by:
Amber Taylor 706-266-1351,
Keller Williams Northwest
Bought with:
Rozanne Collins, 366320
Hardy Realty & Development Company
Source: GAMLS,MLS#: 10360254
Facts & features
Interior
Bedrooms & bathrooms
- Bedrooms: 3
- Bathrooms: 2
- Full bathrooms: 2
- Main level bathrooms: 2
- Main level bedrooms: 3
Dining room
- Features: Seats 12+
Kitchen
- Features: Pantry
Heating
- Central, Electric, Heat Pump
Cooling
- Ceiling Fan(s), Central Air
Appliances
- Included: Dishwasher, Oven/Range (Combo), Refrigerator
- Laundry: Other
Features
- High Ceilings, Master On Main Level
- Flooring: Carpet, Hardwood
- Basement: Crawl Space
- Has fireplace: No
Interior area
- Total structure area: 2,270
- Total interior livable area: 2,270 sqft
- Finished area above ground: 2,270
- Finished area below ground: 0
Property
Parking
- Total spaces: 2
- Parking features: Carport, Garage
- Has garage: Yes
- Has carport: Yes
Features
- Levels: One
- Stories: 1
- Fencing: Back Yard,Privacy,Wood
Lot
- Size: 0.56 Acres
- Features: Cul-De-Sac, Private
Details
- Additional structures: Outbuilding
- Parcel number: J15Z 136
Construction
Type & style
- Home type: SingleFamily
- Architectural style: Craftsman
- Property subtype: Single Family Residence
Materials
- Vinyl Siding
- Roof: Other
Condition
- Resale
- New construction: No
- Year built: 2004
Utilities & green energy
- Sewer: Public Sewer
- Water: Public
- Utilities for property: None
Community & neighborhood
Community
- Community features: None, Street Lights
Location
- Region: Rome
- Subdivision: SADDLEBROOK DOWNS
HOA & financial
HOA
- Has HOA: No
- Services included: None
Other
Other facts
- Listing agreement: Exclusive Right To Sell
- Listing terms: Cash,Conventional,FHA,VA Loan
Price history
| Date | Event | Price |
|---|---|---|
| 10/4/2024 | Sold | $357,000-8.4%$157/sqft |
Source: | ||
| 9/23/2024 | Pending sale | $389,900$172/sqft |
Source: | ||
| 8/23/2024 | Price change | $389,900-2.5%$172/sqft |
Source: | ||
| 8/17/2024 | Listed for sale | $400,000+70.2%$176/sqft |
Source: | ||
| 7/29/2019 | Sold | $235,000-2%$104/sqft |
Source: | ||
Public tax history
| Year | Property taxes | Tax assessment |
|---|---|---|
| 2024 | $598 +12.9% | $16,878 +11.9% |
| 2023 | $530 +11.8% | $15,080 +20.9% |
| 2022 | $474 +10.6% | $12,472 +8% |
Find assessor info on the county website
Neighborhood: 30161
Nearby schools
GreatSchools rating
- 6/10East Central Elementary SchoolGrades: PK-6Distance: 1.3 mi
- 5/10Rome Middle SchoolGrades: 7-8Distance: 5 mi
- 6/10Rome High SchoolGrades: 9-12Distance: 4.9 mi
Schools provided by the listing agent
- Elementary: East Central
- Middle: Rome
- High: Rome
Source: GAMLS. This data may not be complete. We recommend contacting the local school district to confirm school assignments for this home.

Get pre-qualified for a loan
At Zillow Home Loans, we can pre-qualify you in as little as 5 minutes with no impact to your credit score.An equal housing lender. NMLS #10287.
