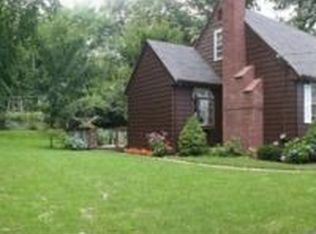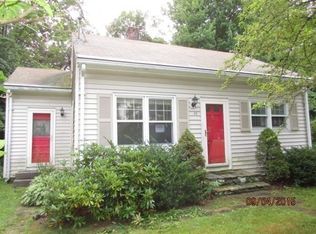Sold for $500,000 on 09/10/25
$500,000
8 Upland Rd, Boylston, MA 01505
2beds
1,272sqft
Single Family Residence
Built in 1957
10,000 Square Feet Lot
$509,400 Zestimate®
$393/sqft
$2,753 Estimated rent
Home value
$509,400
$469,000 - $555,000
$2,753/mo
Zestimate® history
Loading...
Owner options
Explore your selling options
What's special
Welcome to your charming Cape-style home in Boylston, where classic elegance meets modern convenience! The living room in this delightful home features gleaming hardwood floors and offers the perfect space to relax and unwind. Transitioning into the recently updated kitchen you will find pristine white cabinets, sleek granite countertops, a chic backsplash and a dedicated dining area. On the main floor, you will find 2 generously sized bedrooms and an upgraded full bath. The finished upstairs features a versatile bonus space, perfect for use as a 3rd bedroom, home office or playroom – you decide! Head through the cozy sunroom to an outside patio space and a generous yard ideal for entertaining and outside activities, a practical shed for additional storage and a spacious driveway. Many recent updates including a brand-new septic (2024), electric panel, outlets, and more! Come see all this home has to offer!
Zillow last checked: 8 hours ago
Listing updated: September 10, 2025 at 10:45am
Listed by:
Kathleen McSweeney 508-733-2674,
Lamacchia Realty, Inc. 508-290-0303
Bought with:
Julie-Ann Horrigan
RE/MAX Prof Associates
Source: MLS PIN,MLS#: 73396436
Facts & features
Interior
Bedrooms & bathrooms
- Bedrooms: 2
- Bathrooms: 1
- Full bathrooms: 1
Primary bedroom
- Features: Closet, Flooring - Hardwood, Cable Hookup
- Level: First
- Area: 182
- Dimensions: 14 x 13
Bedroom 2
- Features: Closet, Flooring - Hardwood
- Level: First
- Area: 100
- Dimensions: 10 x 10
Primary bathroom
- Features: No
Bathroom 1
- Features: Bathroom - Full, Bathroom - Tiled With Tub & Shower, Flooring - Stone/Ceramic Tile, Countertops - Stone/Granite/Solid
- Level: First
- Area: 42
- Dimensions: 7 x 6
Kitchen
- Features: Flooring - Hardwood, Dining Area, Countertops - Stone/Granite/Solid, Cabinets - Upgraded, Recessed Lighting, Stainless Steel Appliances
- Level: First
- Area: 140
- Dimensions: 14 x 10
Living room
- Features: Ceiling Fan(s), Closet, Flooring - Hardwood, Cable Hookup
- Level: First
- Area: 234
- Dimensions: 18 x 13
Heating
- Central, Oil
Cooling
- Central Air, Heat Pump
Appliances
- Laundry: Electric Dryer Hookup, Washer Hookup
Features
- Recessed Lighting, Bonus Room, Walk-up Attic
- Flooring: Tile, Carpet, Hardwood, Flooring - Wall to Wall Carpet
- Doors: Storm Door(s)
- Windows: Insulated Windows
- Basement: Full,Bulkhead,Concrete,Unfinished
- Has fireplace: No
Interior area
- Total structure area: 1,272
- Total interior livable area: 1,272 sqft
- Finished area above ground: 1,272
Property
Parking
- Total spaces: 3
- Parking features: Paved
- Uncovered spaces: 3
Features
- Patio & porch: Porch - Enclosed
- Exterior features: Porch - Enclosed, Rain Gutters, Storage
Lot
- Size: 10,000 sqft
- Features: Corner Lot, Cleared, Gentle Sloping, Level
Details
- Foundation area: 0
- Parcel number: M:1 B:81,3736440
- Zoning: R
Construction
Type & style
- Home type: SingleFamily
- Architectural style: Cape
- Property subtype: Single Family Residence
Materials
- Frame
- Foundation: Concrete Perimeter
- Roof: Shingle
Condition
- Year built: 1957
Utilities & green energy
- Electric: Circuit Breakers, 200+ Amp Service
- Sewer: Private Sewer
- Water: Public
- Utilities for property: for Electric Range, for Electric Dryer, Washer Hookup
Green energy
- Energy efficient items: Thermostat
Community & neighborhood
Community
- Community features: Shopping, Park, Walk/Jog Trails, Public School
Location
- Region: Boylston
Other
Other facts
- Road surface type: Paved
Price history
| Date | Event | Price |
|---|---|---|
| 9/10/2025 | Sold | $500,000$393/sqft |
Source: MLS PIN #73396436 Report a problem | ||
| 6/25/2025 | Listed for sale | $500,000+87.4%$393/sqft |
Source: MLS PIN #73396436 Report a problem | ||
| 8/5/2019 | Sold | $266,800-0.8%$210/sqft |
Source: Public Record Report a problem | ||
| 6/10/2019 | Pending sale | $269,000$211/sqft |
Source: Vera Real Estate #72511292 Report a problem | ||
| 6/3/2019 | Listed for sale | $269,000$211/sqft |
Source: Vera Real Estate #72511292 Report a problem | ||
Public tax history
| Year | Property taxes | Tax assessment |
|---|---|---|
| 2025 | $5,455 +18.1% | $394,400 +17.9% |
| 2024 | $4,618 -7.8% | $334,400 -3.8% |
| 2023 | $5,007 +15.2% | $347,700 +26.7% |
Find assessor info on the county website
Neighborhood: 01505
Nearby schools
GreatSchools rating
- 5/10Boylston Elementary SchoolGrades: PK-5Distance: 1.4 mi
- 8/10Tahanto Regional High SchoolGrades: 6-12Distance: 4.2 mi
Schools provided by the listing agent
- Elementary: Boylston Elemen
- Middle: Tahanto
- High: Tahanto
Source: MLS PIN. This data may not be complete. We recommend contacting the local school district to confirm school assignments for this home.
Get a cash offer in 3 minutes
Find out how much your home could sell for in as little as 3 minutes with a no-obligation cash offer.
Estimated market value
$509,400
Get a cash offer in 3 minutes
Find out how much your home could sell for in as little as 3 minutes with a no-obligation cash offer.
Estimated market value
$509,400

