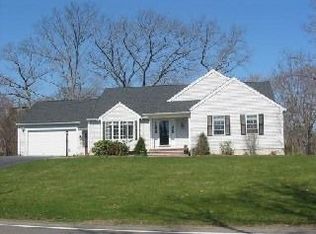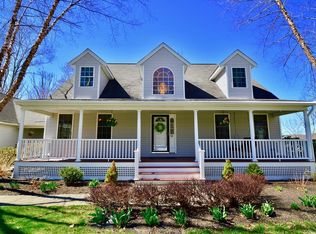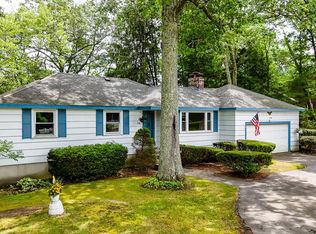Sold for $1,025,000
$1,025,000
8 Valley Rd, Danvers, MA 01923
4beds
3,332sqft
Single Family Residence
Built in 2000
0.69 Acres Lot
$1,024,700 Zestimate®
$308/sqft
$5,126 Estimated rent
Home value
$1,024,700
$932,000 - $1.13M
$5,126/mo
Zestimate® history
Loading...
Owner options
Explore your selling options
What's special
Welcome to this meticulously maintained center entrance colonial with a sweeping farmer's porch set on a lush .45 acre lot. This home features a wonderful floor plan that is perfect for entertaining. The first floor offers a sunny living room, a gracious dining room, an eat-in kichen with granite countertops and stainless appliances, a spacious family room with vaulted ceilings and a fireplace, and a charming 3 season sun room that overlooks the private backyard and patio. There is a first floor half bath and a separate laundry room. On the second floor you will find 4 bedrooms and 2 full bathrooms with a primary en suite. Walk up attic for additional storage.The partially finished lower level has garage access and can be used as an exercise room, playroom or an office. This home is surrounded by beautiful, mature gardens and flowering trees. Fenced yard abutting conservation land. Central Air/Central Vac/Security System/Yard Irrigation. New Roof. Heated 2 Car Garage.
Zillow last checked: 8 hours ago
Listing updated: August 14, 2025 at 09:46am
Listed by:
Deborah Terlik 978-729-5723,
Keller Williams Realty Evolution 978-927-8700,
Jeffrey Terlik 978-578-7755
Bought with:
The Synergy Group
The Synergy Group
Source: MLS PIN,MLS#: 73384212
Facts & features
Interior
Bedrooms & bathrooms
- Bedrooms: 4
- Bathrooms: 3
- Full bathrooms: 2
- 1/2 bathrooms: 1
Primary bedroom
- Features: Bathroom - Full, Ceiling Fan(s), Walk-In Closet(s), Flooring - Hardwood
- Level: Second
- Area: 211.56
- Dimensions: 12.9 x 16.4
Bedroom 2
- Features: Closet, Flooring - Wall to Wall Carpet
- Level: Second
- Area: 142
- Dimensions: 10 x 14.2
Bedroom 3
- Features: Ceiling Fan(s), Closet, Flooring - Wall to Wall Carpet
- Level: Second
- Area: 175.45
- Dimensions: 12.1 x 14.5
Bedroom 4
- Features: Ceiling Fan(s), Closet, Flooring - Wall to Wall Carpet
- Level: Second
- Area: 134.63
- Dimensions: 8.11 x 16.6
Primary bathroom
- Features: Yes
Bathroom 1
- Features: Bathroom - Half, Flooring - Stone/Ceramic Tile
- Level: First
- Area: 51.1
- Dimensions: 5.11 x 10
Bathroom 2
- Features: Bathroom - Full, Closet - Linen, Flooring - Stone/Ceramic Tile
- Level: Second
- Area: 64.88
- Dimensions: 8 x 8.11
Bathroom 3
- Features: Bathroom - Full, Closet - Linen, Flooring - Stone/Ceramic Tile
- Level: Second
- Area: 65.77
- Dimensions: 8.11 x 8.11
Dining room
- Features: Flooring - Hardwood
- Level: First
- Area: 153.72
- Dimensions: 12.6 x 12.2
Family room
- Features: Ceiling Fan(s), Vaulted Ceiling(s), Flooring - Hardwood, Cable Hookup, Recessed Lighting
- Level: First
- Area: 296.1
- Dimensions: 14.1 x 21
Kitchen
- Features: Flooring - Hardwood, Dining Area, Countertops - Stone/Granite/Solid, French Doors, Breakfast Bar / Nook, Recessed Lighting
- Level: First
- Area: 325
- Dimensions: 13 x 25
Living room
- Features: Ceiling Fan(s), Flooring - Hardwood
- Level: First
- Area: 196.02
- Dimensions: 12.1 x 16.2
Heating
- Baseboard, Oil
Cooling
- Central Air
Appliances
- Included: Water Heater, Range, Dishwasher, Disposal, Microwave, Refrigerator, Washer, Dryer
- Laundry: Flooring - Stone/Ceramic Tile, First Floor
Features
- Closet, Ceiling Fan(s), Entry Hall, Sun Room, Exercise Room
- Flooring: Wood, Tile, Flooring - Hardwood, Flooring - Stone/Ceramic Tile, Flooring - Wall to Wall Carpet
- Doors: Insulated Doors
- Windows: Insulated Windows
- Basement: Full,Partially Finished
- Number of fireplaces: 1
- Fireplace features: Family Room
Interior area
- Total structure area: 3,332
- Total interior livable area: 3,332 sqft
- Finished area above ground: 2,870
- Finished area below ground: 462
Property
Parking
- Total spaces: 6
- Parking features: Under, Paved Drive, Off Street
- Attached garage spaces: 2
- Uncovered spaces: 4
Features
- Patio & porch: Porch - Enclosed, Patio
- Exterior features: Porch - Enclosed, Patio, Professional Landscaping, Sprinkler System, Fenced Yard, Garden
- Fencing: Fenced
Lot
- Size: 0.69 Acres
- Features: Level
Details
- Parcel number: 4117762
- Zoning: R3
Construction
Type & style
- Home type: SingleFamily
- Architectural style: Colonial
- Property subtype: Single Family Residence
Materials
- Frame
- Foundation: Concrete Perimeter
- Roof: Shingle
Condition
- Year built: 2000
Utilities & green energy
- Electric: Circuit Breakers
- Sewer: Public Sewer
- Water: Public
Community & neighborhood
Community
- Community features: Shopping, Park, Walk/Jog Trails, Golf, Private School, Public School
Location
- Region: Danvers
Price history
| Date | Event | Price |
|---|---|---|
| 8/14/2025 | Sold | $1,025,000+2.6%$308/sqft |
Source: MLS PIN #73384212 Report a problem | ||
| 7/8/2025 | Price change | $999,000-9.1%$300/sqft |
Source: MLS PIN #73384212 Report a problem | ||
| 6/21/2025 | Price change | $1,099,000-8.4%$330/sqft |
Source: MLS PIN #73384212 Report a problem | ||
| 6/3/2025 | Listed for sale | $1,200,000+92.6%$360/sqft |
Source: MLS PIN #73384212 Report a problem | ||
| 3/31/2005 | Sold | $623,000$187/sqft |
Source: Public Record Report a problem | ||
Public tax history
| Year | Property taxes | Tax assessment |
|---|---|---|
| 2025 | $10,165 +0.1% | $924,900 +1.2% |
| 2024 | $10,151 +5.3% | $913,700 +11.3% |
| 2023 | $9,643 | $820,700 |
Find assessor info on the county website
Neighborhood: 01923
Nearby schools
GreatSchools rating
- 8/10Smith Elementary SchoolGrades: K-5Distance: 1.5 mi
- 4/10Holten Richmond Middle SchoolGrades: 6-8Distance: 2.6 mi
- 7/10Danvers High SchoolGrades: 9-12Distance: 1.6 mi
Schools provided by the listing agent
- Elementary: Smith
- Middle: Holten Richmond
- High: Danvers High
Source: MLS PIN. This data may not be complete. We recommend contacting the local school district to confirm school assignments for this home.
Get a cash offer in 3 minutes
Find out how much your home could sell for in as little as 3 minutes with a no-obligation cash offer.
Estimated market value$1,024,700
Get a cash offer in 3 minutes
Find out how much your home could sell for in as little as 3 minutes with a no-obligation cash offer.
Estimated market value
$1,024,700


