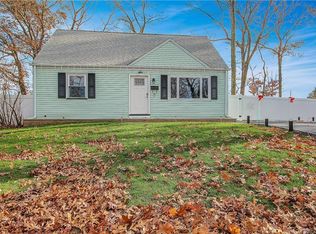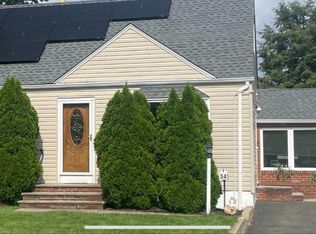Sold for $550,000
$550,000
8 Valley View Rd, East Brunswick, NJ 08816
3beds
1,778sqft
Single Family Residence
Built in 1954
10,693.98 Square Feet Lot
$619,800 Zestimate®
$309/sqft
$3,327 Estimated rent
Home value
$619,800
Estimated sales range
Not available
$3,327/mo
Zestimate® history
Loading...
Owner options
Explore your selling options
What's special
Beautiful, expanded 3 bedroom, 1.5 bathroom home with partially finished basement and fenced-in yard. Almost everything in this home has been updated within the past 8 years including roof (October 2020), furnace, a/c, flooring, kitchen and bathrooms. First floor features 2 bedrooms; updated full bathroom; formal dining room; spacious living room addition and updated half bathroom; and expanded updated eat-in kitchen with center island, granite countertops and stainless steel appliances. 2nd floor features 3rd bedroom and attic storage space. Partially finished basement provides extra living space with bar, large storage closet and separate utility/laundry/storage area. There is also a sink and half bathroom in the basement if someone wishes to create an additional bathroom. Great location in a quiet neighborhood and close to schools. Also conveniently located to Route 18 and other major highways, public transportation, shopping, restaurants, etc.
Zillow last checked: 8 hours ago
Listing updated: July 25, 2024 at 11:35am
Listed by:
STEPHANIE GEIST,
CENTURY 21 SYLVIA GEIST AGENCY 732-238-1200
Source: All Jersey MLS,MLS#: 2354358M
Facts & features
Interior
Bedrooms & bathrooms
- Bedrooms: 3
- Bathrooms: 2
- Full bathrooms: 1
- 1/2 bathrooms: 1
Bathroom
- Features: Tub Shower
Dining room
- Features: Formal Dining Room
Kitchen
- Features: Kitchen Island, Eat-in Kitchen, Granite/Corian Countertops, Separate Dining Area
Basement
- Area: 0
Heating
- Forced Air
Cooling
- Central Air
Appliances
- Included: Dishwasher, Dryer, Gas Range/Oven, Microwave, Refrigerator, Washer
Features
- 2 Bedrooms, Bath Main, Dining Room, Bath Half, Kitchen, Living Room, 1 Bedroom, None
- Flooring: Carpet, Laminate
- Basement: Full, Partially Finished, Interior Entry, Laundry Facilities, Recreation Room, Storage Space
- Has fireplace: No
Interior area
- Total structure area: 1,778
- Total interior livable area: 1,778 sqft
Property
Parking
- Parking features: 2 Car Width
- Has uncovered spaces: Yes
Features
- Levels: Two
- Stories: 2
- Patio & porch: Patio
- Exterior features: Fencing/Wall, Patio, Yard
- Fencing: Fencing/Wall
Lot
- Size: 10,693 sqft
- Dimensions: 81X132
- Features: See Remarks
Details
- Parcel number: 0400734000000015
- Zoning: R3
Construction
Type & style
- Home type: SingleFamily
- Architectural style: Cape Cod
- Property subtype: Single Family Residence
Materials
- Roof: Asphalt
Condition
- Year built: 1954
Utilities & green energy
- Gas: Natural Gas
- Sewer: Public Sewer
- Water: Public
- Utilities for property: Electricity Connected, Natural Gas Connected
Community & neighborhood
Location
- Region: East Brunswick
Other
Other facts
- Ownership: Fee Simple
Price history
| Date | Event | Price |
|---|---|---|
| 7/19/2024 | Sold | $550,000+10%$309/sqft |
Source: | ||
| 5/16/2024 | Contingent | $500,000$281/sqft |
Source: | ||
| 5/1/2024 | Listed for sale | $500,000+108.3%$281/sqft |
Source: | ||
| 2/5/2016 | Sold | $240,000-2%$135/sqft |
Source: Agent Provided Report a problem | ||
| 11/20/2015 | Listed for sale | $245,000$138/sqft |
Source: DESIGNS FOR LIVING-ERA #1610608 Report a problem | ||
Public tax history
| Year | Property taxes | Tax assessment |
|---|---|---|
| 2025 | $9,091 | $76,900 |
| 2024 | $9,091 +2.8% | $76,900 |
| 2023 | $8,845 +0.3% | $76,900 |
Find assessor info on the county website
Neighborhood: 08816
Nearby schools
GreatSchools rating
- 8/10Central Elementary SchoolGrades: PK-4Distance: 0.3 mi
- 5/10Churchill Junior High SchoolGrades: 7-9Distance: 1.5 mi
- 9/10East Brunswick High SchoolGrades: 10-12Distance: 0.5 mi
Get a cash offer in 3 minutes
Find out how much your home could sell for in as little as 3 minutes with a no-obligation cash offer.
Estimated market value$619,800
Get a cash offer in 3 minutes
Find out how much your home could sell for in as little as 3 minutes with a no-obligation cash offer.
Estimated market value
$619,800


