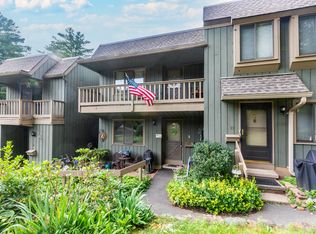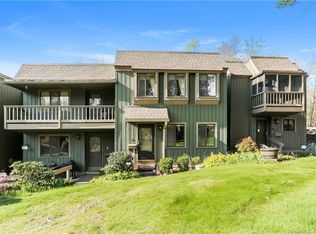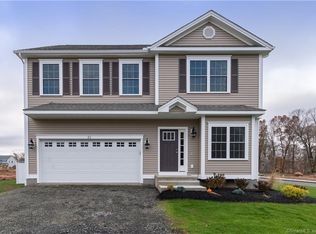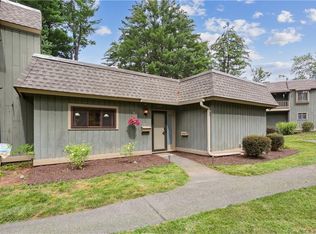Sold for $229,900 on 12/10/25
$229,900
8 Village Road #8, Southington, CT 06489
2beds
1,314sqft
Condominium, Townhouse
Built in 1972
-- sqft lot
$-- Zestimate®
$175/sqft
$2,165 Estimated rent
Home value
Not available
Estimated sales range
Not available
$2,165/mo
Zestimate® history
Loading...
Owner options
Explore your selling options
What's special
Move in ready light and bright townhouse in 55+ Active Adult community Spring Lake Village. Enjoy the gorgeous park-like setting with pool, tennis courts, walking trails and a community garden. Freshly painted and ready for a fresh start. It must see.
Zillow last checked: 8 hours ago
Listing updated: December 11, 2025 at 05:23am
Listed by:
Daniel Alvarado (860)593-6635,
Executive Real Estate Inc. 860-633-8800
Bought with:
Simonne Cyr-Gould, REB.0754703
Simonne's Real Estate LLC
Source: Smart MLS,MLS#: 24129781
Facts & features
Interior
Bedrooms & bathrooms
- Bedrooms: 2
- Bathrooms: 2
- Full bathrooms: 1
- 1/2 bathrooms: 1
Primary bedroom
- Features: Balcony/Deck, Bedroom Suite, Jack & Jill Bath, Tub w/Shower, Sliders, Wall/Wall Carpet
- Level: Upper
Bedroom
- Features: Balcony/Deck, Sliders, Hardwood Floor
- Level: Upper
Bathroom
- Features: Hardwood Floor
- Level: Main
Bathroom
- Features: Full Bath, Jack & Jill Bath, Tub w/Shower, Tile Floor
- Level: Upper
Dining room
- Features: Hardwood Floor
- Level: Main
Kitchen
- Features: Breakfast Nook, Galley, Hardwood Floor
- Level: Main
Living room
- Features: Gas Log Fireplace, Sliders, Hardwood Floor
- Level: Main
Heating
- Forced Air, Natural Gas
Cooling
- Central Air
Appliances
- Included: Oven/Range, Microwave, Refrigerator, Washer, Dryer, Gas Water Heater, Water Heater
- Laundry: Upper Level
Features
- Basement: None
- Attic: Access Via Hatch
- Number of fireplaces: 1
- Common walls with other units/homes: End Unit
Interior area
- Total structure area: 1,314
- Total interior livable area: 1,314 sqft
- Finished area above ground: 1,314
- Finished area below ground: 0
Property
Parking
- Total spaces: 3
- Parking features: Detached, Off Street, Unassigned, Driveway
- Garage spaces: 1
- Has uncovered spaces: Yes
Features
- Stories: 2
- Patio & porch: Covered
- Exterior features: Balcony, Sidewalk, Tennis Court(s), Garden, Lighting, Stone Wall
- Has private pool: Yes
- Pool features: Concrete, Vinyl, In Ground
Lot
- Features: Secluded, Wooded
Details
- Additional structures: Pool House
- Parcel number: 725943
- Zoning: R-20/2
Construction
Type & style
- Home type: Condo
- Architectural style: Townhouse
- Property subtype: Condominium, Townhouse
- Attached to another structure: Yes
Materials
- Wood Siding
Condition
- New construction: No
- Year built: 1972
Details
- Builder model: Building 3
Utilities & green energy
- Sewer: Public Sewer
- Water: Public
Community & neighborhood
Community
- Community features: Medical Facilities, Park, Public Rec Facilities, Shopping/Mall, Tennis Court(s), Near Public Transport
Location
- Region: Southington
HOA & financial
HOA
- Has HOA: Yes
- HOA fee: $434 monthly
- Amenities included: Clubhouse, Management
- Services included: Trash, Snow Removal, Water, Sewer, Pool Service, Road Maintenance, Insurance
Price history
| Date | Event | Price |
|---|---|---|
| 12/22/2025 | Listing removed | $2,200$2/sqft |
Source: Smart MLS #24135316 Report a problem | ||
| 12/10/2025 | Sold | $229,900$175/sqft |
Source: | ||
| 11/26/2025 | Pending sale | $229,900$175/sqft |
Source: | ||
| 11/10/2025 | Price change | $229,900+2.2%$175/sqft |
Source: | ||
| 11/10/2025 | Price change | $2,200-4.3%$2/sqft |
Source: Smart MLS #24135316 Report a problem | ||
Public tax history
Tax history is unavailable.
Neighborhood: 06489
Nearby schools
GreatSchools rating
- 6/10Hatton SchoolGrades: K-5Distance: 0.3 mi
- 8/10Joseph A. Depaolo Middle SchoolGrades: 6-8Distance: 0.4 mi
- 6/10Southington High SchoolGrades: 9-12Distance: 1 mi

Get pre-qualified for a loan
At Zillow Home Loans, we can pre-qualify you in as little as 5 minutes with no impact to your credit score.An equal housing lender. NMLS #10287.



