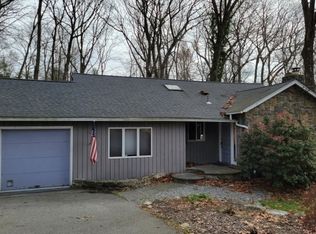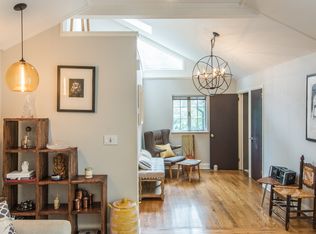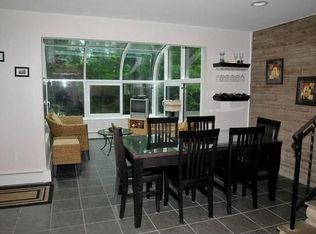
Closed
Street View
$575,000
8 Virginia Rd, Montville Twp., NJ 07045
2beds
2baths
--sqft
Single Family Residence
Built in ----
0.42 Acres Lot
$582,900 Zestimate®
$--/sqft
$3,145 Estimated rent
Home value
$582,900
$542,000 - $624,000
$3,145/mo
Zestimate® history
Loading...
Owner options
Explore your selling options
What's special
Zillow last checked: 19 hours ago
Listing updated: October 22, 2025 at 01:14am
Listed by:
Sally E Novak 973-334-3341,
Re/Max Neighborhood Properties
Bought with:
Sally E Novak
Re/Max Neighborhood Properties
Source: GSMLS,MLS#: 3978097
Price history
| Date | Event | Price |
|---|---|---|
| 10/21/2025 | Sold | $575,000-3.8% |
Source: | ||
| 9/12/2025 | Pending sale | $598,000 |
Source: | ||
| 7/29/2025 | Listed for sale | $598,000+84% |
Source: | ||
| 12/28/2012 | Sold | $325,000-7.1% |
Source: | ||
| 9/13/2012 | Price change | $349,900-1.4% |
Source: Weichert Realtors #2961902 Report a problem | ||
Public tax history
| Year | Property taxes | Tax assessment |
|---|---|---|
| 2025 | $9,663 | $364,100 |
| 2024 | $9,663 +2.2% | $364,100 |
| 2023 | $9,459 +1.7% | $364,100 |
Find assessor info on the county website
Neighborhood: 07045
Nearby schools
GreatSchools rating
- 6/10William H. Mason Junior Elementary SchoolGrades: K-5Distance: 0.4 mi
- 7/10Robert R Lazar Middle SchoolGrades: 6-8Distance: 2.1 mi
- 9/10Montville High SchoolGrades: 9-12Distance: 2.4 mi
Get a cash offer in 3 minutes
Find out how much your home could sell for in as little as 3 minutes with a no-obligation cash offer.
Estimated market value
$582,900
Get a cash offer in 3 minutes
Find out how much your home could sell for in as little as 3 minutes with a no-obligation cash offer.
Estimated market value
$582,900

