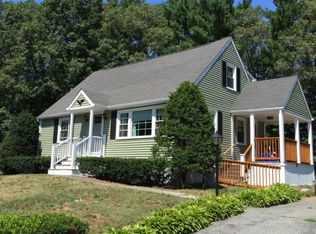Sold for $460,000
$460,000
8 Virginia Rd, Tewksbury, MA 01876
3beds
1,207sqft
Single Family Residence
Built in 1954
0.28 Acres Lot
$580,200 Zestimate®
$381/sqft
$3,243 Estimated rent
Home value
$580,200
$551,000 - $615,000
$3,243/mo
Zestimate® history
Loading...
Owner options
Explore your selling options
What's special
Whether you're just starting out or downsizing, this charming and cozy Ranch style home in neighborhood setting is a perfect place to call home and offers a tastefully updated cabinet packed kitchen with tile backsplash, a bright living room with electric fireplace, three bedrooms and an updated bathroom complete this one level living home. Washer dryer hookups in lower level and in 3rd bedroom. Downstairs are bonus rooms and plenty of storage space. Many important updates have already been made and include a new roof, new driveway, boiler (2018) new split system with C/A (2021) and whole house generator. The level back yard offers tree lined area for some nice outdoor family gatherings. Convenient to restaurants, shopping and all the town has to offer!
Zillow last checked: 8 hours ago
Listing updated: February 24, 2023 at 03:35pm
Listed by:
Dianna Doherty 978-375-9718,
RE/MAX Insight 978-851-3030
Bought with:
Team Lillian Montalto
Lillian Montalto Signature Properties
Source: MLS PIN,MLS#: 73058898
Facts & features
Interior
Bedrooms & bathrooms
- Bedrooms: 3
- Bathrooms: 1
- Full bathrooms: 1
Primary bedroom
- Features: Ceiling Fan(s), Flooring - Wall to Wall Carpet, Closet - Double
- Level: First
- Area: 121
- Dimensions: 11 x 11
Bedroom 2
- Features: Flooring - Wall to Wall Carpet, Closet - Double
- Level: First
- Area: 99
- Dimensions: 11 x 9
Bedroom 3
- Features: Flooring - Wall to Wall Carpet, Closet - Double
- Level: First
- Area: 72
- Dimensions: 9 x 8
Primary bathroom
- Features: No
Bathroom 1
- Features: Bathroom - Full, Flooring - Laminate, Lighting - Sconce
- Level: First
- Area: 40
- Dimensions: 8 x 5
Kitchen
- Features: Flooring - Stone/Ceramic Tile, Exterior Access, Recessed Lighting
- Level: First
- Area: 121
- Dimensions: 11 x 11
Living room
- Features: Flooring - Wall to Wall Carpet, Window(s) - Picture, Closet - Double
- Level: First
- Area: 176
- Dimensions: 16 x 11
Heating
- Baseboard, Oil, Ductless
Cooling
- Ductless
Appliances
- Included: Tankless Water Heater, Range, Microwave, Refrigerator
- Laundry: In Basement, Electric Dryer Hookup
Features
- Bonus Room
- Flooring: Tile, Carpet, Laminate
- Basement: Full,Partially Finished,Interior Entry
- Number of fireplaces: 1
Interior area
- Total structure area: 1,207
- Total interior livable area: 1,207 sqft
Property
Parking
- Total spaces: 4
- Parking features: Paved Drive, Off Street, Paved
- Uncovered spaces: 4
Features
- Exterior features: Rain Gutters, Storage, Sprinkler System
Lot
- Size: 0.28 Acres
- Features: Level
Details
- Parcel number: M:0058 L:0090 U:0000,792309
- Zoning: RG
Construction
Type & style
- Home type: SingleFamily
- Architectural style: Ranch
- Property subtype: Single Family Residence
Materials
- Frame
- Foundation: Concrete Perimeter
- Roof: Shingle
Condition
- Year built: 1954
Utilities & green energy
- Electric: Circuit Breakers, 200+ Amp Service
- Sewer: Public Sewer
- Water: Public
- Utilities for property: for Electric Range, for Electric Dryer
Community & neighborhood
Location
- Region: Tewksbury
Other
Other facts
- Road surface type: Paved
Price history
| Date | Event | Price |
|---|---|---|
| 2/24/2023 | Sold | $460,000+2.2%$381/sqft |
Source: MLS PIN #73058898 Report a problem | ||
| 1/25/2023 | Pending sale | $449,900$373/sqft |
Source: | ||
| 1/24/2023 | Contingent | $449,900$373/sqft |
Source: MLS PIN #73058898 Report a problem | ||
| 1/17/2023 | Listed for sale | $449,900$373/sqft |
Source: MLS PIN #73058898 Report a problem | ||
| 12/7/2022 | Pending sale | $449,900$373/sqft |
Source: | ||
Public tax history
| Year | Property taxes | Tax assessment |
|---|---|---|
| 2025 | $6,365 +3.7% | $481,500 +5% |
| 2024 | $6,138 +1.8% | $458,400 +7.2% |
| 2023 | $6,028 +4.8% | $427,500 +13% |
Find assessor info on the county website
Neighborhood: 01876
Nearby schools
GreatSchools rating
- NAHeath Brook Elementary SchoolGrades: K-2Distance: 0.9 mi
- 7/10John W. Wynn Middle SchoolGrades: 7-8Distance: 0.7 mi
- 8/10Tewksbury Memorial High SchoolGrades: 9-12Distance: 1.1 mi
Get a cash offer in 3 minutes
Find out how much your home could sell for in as little as 3 minutes with a no-obligation cash offer.
Estimated market value$580,200
Get a cash offer in 3 minutes
Find out how much your home could sell for in as little as 3 minutes with a no-obligation cash offer.
Estimated market value
$580,200
