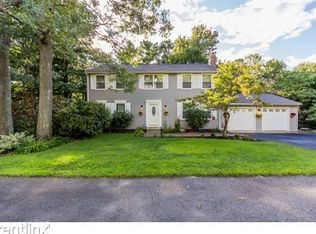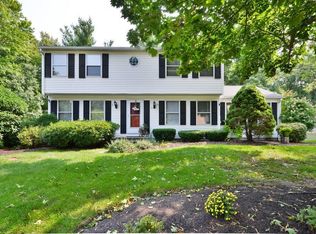Sold for $718,000 on 10/09/25
$718,000
8 Wadsworth Rd, Shrewsbury, MA 01545
5beds
2,314sqft
Single Family Residence
Built in 1985
0.46 Acres Lot
$726,000 Zestimate®
$310/sqft
$4,174 Estimated rent
Home value
$726,000
$668,000 - $791,000
$4,174/mo
Zestimate® history
Loading...
Owner options
Explore your selling options
What's special
Searching for that sought-after 5th bedroom? This spacious center hall colonial in the desirable “Poets” neighborhood offers the perfect blend of comfort and convenience, with easy highway access for commuters. A traditional layout includes formal living and dining rooms to one side and a fireplaced family room to the other—all with hardwood floors. The granite kitchen is fully applianced and connects seamlessly to the deck—great for entertaining. Upstairs are 5 bedrooms and 2 full baths, including a generous primary suite. All bedrooms have carpeted floors. Notable updates include central air, 14 replacement windows (2013), slider and gutters (2015). Located in a town known for its award-winning schools, nearby shopping, restaurants, and commuter routes—this home checks all the boxes!
Zillow last checked: 8 hours ago
Listing updated: October 09, 2025 at 09:17am
Listed by:
Lee Joseph 508-847-6017,
Coldwell Banker Realty - Worcester 508-795-7500
Bought with:
We Close Deals Team
Lamacchia Realty, Inc.
Source: MLS PIN,MLS#: 73380469
Facts & features
Interior
Bedrooms & bathrooms
- Bedrooms: 5
- Bathrooms: 3
- Full bathrooms: 2
- 1/2 bathrooms: 1
Primary bedroom
- Features: Bathroom - 3/4, Walk-In Closet(s), Closet, Flooring - Stone/Ceramic Tile
- Level: Second
Bedroom 2
- Features: Flooring - Wall to Wall Carpet, Closet - Double
- Level: Second
Bedroom 3
- Features: Flooring - Wall to Wall Carpet, Closet - Double
- Level: Second
Bedroom 4
- Features: Closet, Flooring - Wall to Wall Carpet
- Level: Second
Bedroom 5
- Features: Closet, Flooring - Wall to Wall Carpet
- Level: Second
Primary bathroom
- Features: Yes
Bathroom 1
- Features: Bathroom - Half, Flooring - Stone/Ceramic Tile, Dryer Hookup - Electric, Washer Hookup
- Level: First
Bathroom 2
- Features: Bathroom - Full, Bathroom - With Tub & Shower, Closet - Linen, Flooring - Stone/Ceramic Tile
- Level: Second
Dining room
- Features: Flooring - Wood
- Level: First
Family room
- Features: Flooring - Wood
- Level: First
Kitchen
- Features: Countertops - Stone/Granite/Solid, Exterior Access, Slider
- Level: First
Living room
- Features: Flooring - Wood
- Level: First
Heating
- Baseboard, Oil
Cooling
- Central Air
Appliances
- Laundry: Electric Dryer Hookup
Features
- Closet - Double, Entry Hall
- Flooring: Wood, Tile, Carpet, Flooring - Stone/Ceramic Tile
- Basement: Walk-Out Access,Unfinished
- Number of fireplaces: 1
- Fireplace features: Family Room
Interior area
- Total structure area: 2,314
- Total interior livable area: 2,314 sqft
- Finished area above ground: 2,314
- Finished area below ground: 0
Property
Parking
- Total spaces: 8
- Parking features: Attached, Paved Drive, Off Street
- Attached garage spaces: 2
- Uncovered spaces: 6
Features
- Patio & porch: Deck
- Exterior features: Deck
Lot
- Size: 0.46 Acres
Details
- Parcel number: M:09 B:008031,1672982
- Zoning: RES A
Construction
Type & style
- Home type: SingleFamily
- Architectural style: Colonial
- Property subtype: Single Family Residence
Materials
- Frame
- Foundation: Concrete Perimeter
- Roof: Shingle
Condition
- Year built: 1985
Utilities & green energy
- Electric: Circuit Breakers
- Sewer: Public Sewer
- Water: Public
- Utilities for property: for Electric Range, for Electric Dryer
Community & neighborhood
Community
- Community features: Public Transportation, Shopping, Park, Medical Facility, Highway Access, Private School, Public School, University
Location
- Region: Shrewsbury
Other
Other facts
- Road surface type: Paved
Price history
| Date | Event | Price |
|---|---|---|
| 10/9/2025 | Sold | $718,000+2.6%$310/sqft |
Source: MLS PIN #73380469 Report a problem | ||
| 9/9/2025 | Contingent | $699,900$302/sqft |
Source: MLS PIN #73380469 Report a problem | ||
| 9/3/2025 | Price change | $699,900-6.7%$302/sqft |
Source: MLS PIN #73380469 Report a problem | ||
| 7/10/2025 | Price change | $749,900-6.3%$324/sqft |
Source: MLS PIN #73380469 Report a problem | ||
| 6/13/2025 | Price change | $799,900-3%$346/sqft |
Source: MLS PIN #73380469 Report a problem | ||
Public tax history
| Year | Property taxes | Tax assessment |
|---|---|---|
| 2025 | $8,873 +0.8% | $737,000 +3.7% |
| 2024 | $8,800 +6.7% | $710,800 +13% |
| 2023 | $8,250 +2.9% | $628,800 +10.6% |
Find assessor info on the county website
Neighborhood: 01545
Nearby schools
GreatSchools rating
- 5/10Walter J. Paton Elementary SchoolGrades: K-4Distance: 1.6 mi
- 8/10Oak Middle SchoolGrades: 7-8Distance: 2.2 mi
- 8/10Shrewsbury Sr High SchoolGrades: 9-12Distance: 1.2 mi
Get a cash offer in 3 minutes
Find out how much your home could sell for in as little as 3 minutes with a no-obligation cash offer.
Estimated market value
$726,000
Get a cash offer in 3 minutes
Find out how much your home could sell for in as little as 3 minutes with a no-obligation cash offer.
Estimated market value
$726,000

