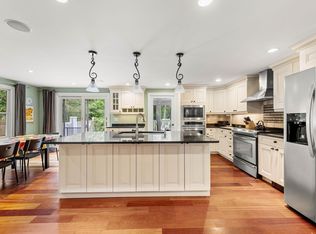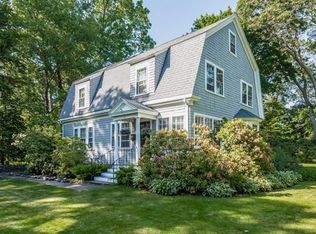Sold for $2,210,000
$2,210,000
8 Walnut Rd, Wenham, MA 01984
6beds
5,040sqft
Single Family Residence
Built in 1900
3.19 Acres Lot
$2,277,900 Zestimate®
$438/sqft
$7,341 Estimated rent
Home value
$2,277,900
$2.07M - $2.53M
$7,341/mo
Zestimate® history
Loading...
Owner options
Explore your selling options
What's special
Exquisite in-town Wenham home with 3+ private acres that has it all! Less than 5 minutes on sidewalks to everything -town/train/parks/school/restaurants- and in a country setting. This 6-bedroom, 5 ½ bath home has been extensively expanded and renovated with beautiful craftsmanship and perfectly blends classic detail and current style/amenities. Beautiful custom kitchen and living room are at the heart of the first floor – plus elegant foyer, library, dining room, mud room, laundry, 1/2 bath and bedroom with bath. 5 bedrooms, 3 baths and laundry on the 2nd floor including the primary with spa-like bath and walk-in closet. Finished game room on 3rd level with a full bath. Enjoy the stunning grounds from the wrap around front porch, side porch off the living room and stone patio. Beautiful gardens, rolling fields, several outbuildings including a potting shed and chicken coop. 2 garages, central air, generator. Rare opportunity!
Zillow last checked: 8 hours ago
Listing updated: June 24, 2024 at 01:28pm
Listed by:
Deborah Evans 978-314-5970,
J. Barrett & Company 978-468-0046
Bought with:
Fabyan and Filias Team
J. Barrett & Company
Source: MLS PIN,MLS#: 73216734
Facts & features
Interior
Bedrooms & bathrooms
- Bedrooms: 6
- Bathrooms: 6
- Full bathrooms: 5
- 1/2 bathrooms: 1
Primary bedroom
- Features: Bathroom - Full, Walk-In Closet(s), Flooring - Wood, Window(s) - Picture
- Level: Second
- Area: 336
- Dimensions: 21 x 16
Bedroom 2
- Features: Closet, Flooring - Wood
- Level: Second
- Area: 224
- Dimensions: 14 x 16
Bedroom 3
- Features: Walk-In Closet(s), Closet, Flooring - Wood
- Level: Second
- Area: 224
- Dimensions: 16 x 14
Bedroom 4
- Features: Walk-In Closet(s), Closet, Flooring - Wood
- Level: Second
- Area: 256
- Dimensions: 16 x 16
Bedroom 5
- Features: Closet, Flooring - Wood
- Level: Second
- Area: 132
- Dimensions: 12 x 11
Primary bathroom
- Features: Yes
Bathroom 1
- Features: Bathroom - Half, Closet/Cabinets - Custom Built, Flooring - Stone/Ceramic Tile, Countertops - Stone/Granite/Solid
- Level: First
Bathroom 2
- Features: Bathroom - Full, Bathroom - Double Vanity/Sink, Bathroom - With Shower Stall, Bathroom - With Tub, Closet/Cabinets - Custom Built, Flooring - Wood, Countertops - Stone/Granite/Solid, Double Vanity
- Level: Second
Bathroom 3
- Features: Bathroom - Full, Bathroom - Double Vanity/Sink, Bathroom - Tiled With Tub & Shower, Closet/Cabinets - Custom Built, Flooring - Stone/Ceramic Tile, Countertops - Stone/Granite/Solid, Double Vanity
- Level: Second
Dining room
- Features: Flooring - Wood, Crown Molding
- Level: First
- Area: 238
- Dimensions: 17 x 14
Family room
- Features: Closet/Cabinets - Custom Built, Flooring - Wood, Exterior Access, Pocket Door
- Level: First
- Area: 224
- Dimensions: 16 x 14
Kitchen
- Features: Beamed Ceilings, Closet/Cabinets - Custom Built, Flooring - Wood, Window(s) - Picture, Dining Area, Balcony / Deck, Countertops - Stone/Granite/Solid, Breakfast Bar / Nook, Exterior Access, Open Floorplan, Stainless Steel Appliances
- Level: Main,First
- Area: 567
- Dimensions: 21 x 27
Living room
- Features: Beamed Ceilings, Closet/Cabinets - Custom Built, Flooring - Wood, Window(s) - Picture, Exterior Access, Open Floorplan, Crown Molding
- Level: First
- Area: 459
- Dimensions: 17 x 27
Heating
- Forced Air, Radiant, Natural Gas
Cooling
- Central Air
Appliances
- Included: Gas Water Heater, Water Heater, Oven, Dishwasher, Range, Refrigerator, Washer, Dryer, Range Hood
- Laundry: Electric Dryer Hookup, Washer Hookup, Sink, First Floor
Features
- Bathroom - Full, Bathroom - Tiled With Tub & Shower, Closet, Closet/Cabinets - Custom Built, Bedroom, Foyer, Mud Room, Bathroom, Game Room, Walk-up Attic, Internet Available - Unknown
- Flooring: Wood, Tile, Carpet, Other, Flooring - Wood, Flooring - Stone/Ceramic Tile, Flooring - Wall to Wall Carpet
- Doors: French Doors
- Windows: Screens
- Basement: Full,Interior Entry,Sump Pump,Concrete,Unfinished
- Number of fireplaces: 2
- Fireplace features: Dining Room, Living Room
Interior area
- Total structure area: 5,040
- Total interior livable area: 5,040 sqft
Property
Parking
- Total spaces: 14
- Parking features: Attached, Detached, Workshop in Garage, Paved Drive, Paved
- Attached garage spaces: 2
- Uncovered spaces: 12
Accessibility
- Accessibility features: No
Features
- Patio & porch: Porch, Deck, Patio, Covered
- Exterior features: Porch, Deck, Patio, Covered Patio/Deck, Rain Gutters, Storage, Greenhouse, Professional Landscaping, Sprinkler System, Screens, Garden
- Waterfront features: Lake/Pond, Ocean
- Frontage length: 150.00
Lot
- Size: 3.19 Acres
- Features: Wooded, Cleared, Level
Details
- Additional structures: Greenhouse
- Parcel number: M:14 L:29,3219238
- Zoning: RES
Construction
Type & style
- Home type: SingleFamily
- Architectural style: Colonial
- Property subtype: Single Family Residence
Materials
- Frame
- Foundation: Concrete Perimeter, Stone, Irregular
- Roof: Shingle
Condition
- Year built: 1900
Utilities & green energy
- Electric: Generator, Circuit Breakers, 200+ Amp Service, Generator Connection
- Sewer: Private Sewer
- Water: Public
- Utilities for property: for Gas Range, for Electric Oven, for Electric Dryer, Washer Hookup, Generator Connection
Community & neighborhood
Security
- Security features: Security System
Community
- Community features: Public Transportation, Shopping, Pool, Tennis Court(s), Park, Walk/Jog Trails, Stable(s), Golf, Medical Facility, Bike Path, Conservation Area, Highway Access, House of Worship, Private School, Public School, T-Station, University, Sidewalks
Location
- Region: Wenham
Other
Other facts
- Road surface type: Paved
Price history
| Date | Event | Price |
|---|---|---|
| 6/24/2024 | Sold | $2,210,000+0.5%$438/sqft |
Source: MLS PIN #73216734 Report a problem | ||
| 4/5/2024 | Contingent | $2,199,000$436/sqft |
Source: MLS PIN #73216734 Report a problem | ||
| 3/27/2024 | Listed for sale | $2,199,000$436/sqft |
Source: MLS PIN #73216734 Report a problem | ||
Public tax history
Tax history is unavailable.
Find assessor info on the county website
Neighborhood: 01984
Nearby schools
GreatSchools rating
- 6/10Winthrop SchoolGrades: PK-5Distance: 0.3 mi
- 9/10Miles River Middle SchoolGrades: 6-8Distance: 1.9 mi
- 9/10Hamilton-Wenham Regional High SchoolGrades: 9-12Distance: 1.8 mi
Schools provided by the listing agent
- Elementary: Hamilton Wenham
- Middle: Miles River
- High: Hamilton Wenham
Source: MLS PIN. This data may not be complete. We recommend contacting the local school district to confirm school assignments for this home.
Get a cash offer in 3 minutes
Find out how much your home could sell for in as little as 3 minutes with a no-obligation cash offer.
Estimated market value
$2,277,900

