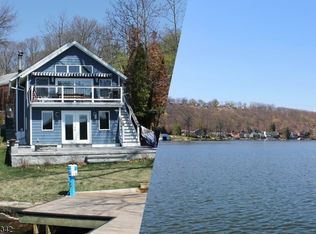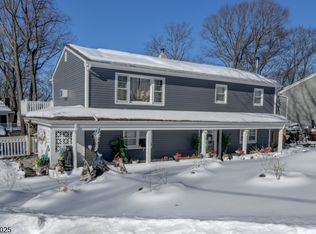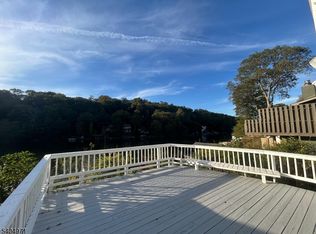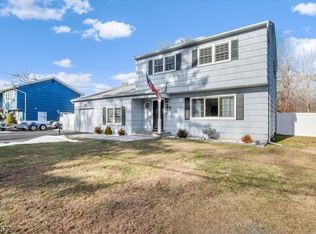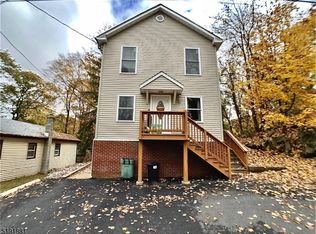Welcome home to Lake Hopatcong! Fully renovated lake front home w/ 40 ft. dock offering 3 bedrooms & 3 full baths. Enjoy lake views while you entertain inside or out. First floor hosts designer kitchen w/ large center island, stainless steel appliances, carrara granite countertops, and polished gold accent lighting, living room, dining room, bonus room (accented with barn doors offering privacy for a potential 4th bedroom or office/exercise room) & full bath with walk in glass surround shower. Second floor hosts 3 bedrooms including the primary suite (w/ luxury bathroom) & 3rd full bath. Enjoy the lake year round with unlimited activities. Close to major highways and local NJ transit train/bus just 30 minutes from Morristown and 1 hour to NYC.
Under contract
$890,000
8 Walton Rd, Hopatcong Boro, NJ 07843
4beds
--sqft
Est.:
Single Family Residence
Built in ----
9,147.6 Square Feet Lot
$-- Zestimate®
$--/sqft
$-- HOA
What's special
Barn doorsLuxury bathroomBonus roomDesigner kitchenLarge center islandLake front homePrimary suite
- 419 days |
- 27 |
- 0 |
Zillow last checked: 18 hours ago
Listing updated: January 10, 2026 at 03:23am
Listed by:
Mary Palumbo 973-222-1934,
Realty Executives Exceptional
Source: GSMLS,MLS#: 3939435
Facts & features
Interior
Bedrooms & bathrooms
- Bedrooms: 4
- Bathrooms: 3
- Full bathrooms: 3
Primary bedroom
- Description: Full Bath, Walk-In Closet
Bedroom 1
- Level: Second
- Area: 209
- Dimensions: 19 x 11
Bedroom 2
- Level: Second
- Area: 132
- Dimensions: 12 x 11
Bedroom 3
- Level: Second
- Area: 150
- Dimensions: 15 x 10
Bedroom 4
- Level: First
- Area: 88
- Dimensions: 11 x 8
Primary bathroom
- Features: Soaking Tub, Stall Shower
Dining room
- Level: First
- Area: 88
- Dimensions: 8 x 11
Kitchen
- Features: Kitchen Island, Pantry, Separate Dining Area
- Level: First
- Area: 224
- Dimensions: 16 x 14
Living room
- Level: First
- Area: 299
- Dimensions: 13 x 23
Heating
- 1 Unit, Zoned, Gas-Propane Leased
Cooling
- Ceiling Fan(s), Central Air
Appliances
- Included: Carbon Monoxide Detector, Dishwasher, Dryer, Microwave, Range/Oven-Electric, Refrigerator, Washer
Features
- Flooring: Tile, Vinyl-Linoleum
- Windows: Thermal Windows/Doors
- Basement: Yes,Unfinished,Walk-Out Access
- Number of fireplaces: 1
- Fireplace features: Wood Burning
Property
Parking
- Total spaces: 4
- Parking features: Asphalt
- Uncovered spaces: 4
Features
- Patio & porch: Deck
- Exterior features: Dock
- Has view: Yes
- View description: Lake/Water View
- Has water view: Yes
- Water view: Lake/Water View
- Waterfront features: Lake Front
Lot
- Size: 9,147.6 Square Feet
- Dimensions: 85 x 115 IRR
Details
- Parcel number: 2812316030000000480000
Construction
Type & style
- Home type: SingleFamily
- Architectural style: Custom Home,Lakestyle
- Property subtype: Single Family Residence
Materials
- Vinyl Siding
- Roof: Asphalt Shingle
Condition
- Major remodel year: 2020
Utilities & green energy
- Gas: Gas-Propane
- Sewer: Septic Tank
- Water: Public
- Utilities for property: Propane, Cable Available, Garbage Included
Community & HOA
Community
- Features: Boats - Gas Powered Allowed
- Security: Carbon Monoxide Detector
Location
- Region: Hopatcong
Financial & listing details
- Tax assessed value: $710,700
- Annual tax amount: $14,818
- Date on market: 1/1/2025
- Ownership type: Fee Simple
Estimated market value
Not available
Estimated sales range
Not available
Not available
Price history
Price history
| Date | Event | Price |
|---|---|---|
| 10/27/2025 | Pending sale | $890,000 |
Source: | ||
| 9/2/2025 | Price change | $890,000+1.7% |
Source: | ||
| 4/24/2025 | Pending sale | $875,000 |
Source: | ||
| 2/15/2025 | Price change | $875,000-2.7% |
Source: | ||
| 1/1/2025 | Listed for sale | $899,000+6% |
Source: | ||
| 9/25/2023 | Sold | $848,000-3.1% |
Source: | ||
| 9/23/2023 | Pending sale | $875,000 |
Source: | ||
| 6/16/2023 | Listed for sale | $875,000 |
Source: | ||
| 6/7/2023 | Listing removed | -- |
Source: | ||
| 5/18/2023 | Listed for sale | $875,000+6.1% |
Source: | ||
| 11/17/2022 | Listing removed | -- |
Source: | ||
| 9/22/2022 | Price change | $824,900-2.9% |
Source: | ||
| 9/14/2022 | Price change | $849,900-5.6% |
Source: | ||
| 8/30/2022 | Listed for sale | $899,900+200% |
Source: | ||
| 7/12/2019 | Sold | $300,000-7.7% |
Source: | ||
| 5/6/2019 | Price change | $325,000-7.1% |
Source: RE/MAX HOUSE VALUES #3548782 Report a problem | ||
| 1/8/2019 | Listed for sale | $350,000 |
Source: RE/MAX HOUSE VALUES #3523922 Report a problem | ||
Public tax history
Public tax history
| Year | Property taxes | Tax assessment |
|---|---|---|
| 2025 | $14,818 | $710,700 |
| 2024 | $14,818 +21.7% | $710,700 +104.2% |
| 2023 | $12,177 +2% | $348,000 |
| 2022 | $11,936 +1.7% | $348,000 |
| 2021 | $11,735 +1.5% | $348,000 |
| 2020 | $11,564 +0.2% | $348,000 |
| 2019 | $11,540 +0.2% | $348,000 |
| 2018 | $11,522 -0.2% | $348,000 |
| 2017 | $11,547 +2.3% | $348,000 |
| 2016 | $11,286 +0.3% | $348,000 |
| 2015 | $11,247 +4.4% | $348,000 |
| 2014 | $10,774 +0.5% | $348,000 -25.9% |
| 2012 | $10,721 +4.6% | $469,900 -9.2% |
| 2011 | $10,250 +5.8% | $517,400 |
| 2010 | $9,691 +5.9% | $517,400 |
| 2009 | $9,153 | $517,400 |
| 2008 | -- | $517,400 |
| 2007 | -- | $517,400 +226% |
| 2006 | -- | $158,700 |
| 2005 | -- | $158,700 |
| 2004 | -- | $158,700 |
| 2003 | -- | $158,700 |
| 2002 | -- | $158,700 +22.5% |
| 2001 | -- | $129,600 |
Find assessor info on the county website
BuyAbility℠ payment
Est. payment
$5,717/mo
Principal & interest
$4197
Property taxes
$1520
Climate risks
Neighborhood: 07843
Nearby schools
GreatSchools rating
- 3/10Tulsa Trail Elementary SchoolGrades: 2-3Distance: 1.5 mi
- 3/10Hopatcong High SchoolGrades: 8-12Distance: 1.6 mi
- NADurban Avenue Elementary SchoolGrades: PK-1Distance: 1.7 mi
