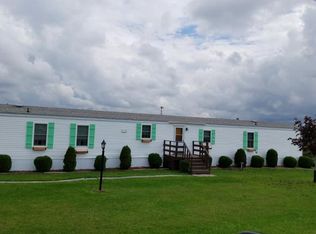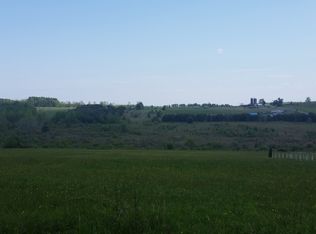Mint condition with great views on a dead end road. Insulated 4 Horse Barn with electric water and heat. Electric fencing Heated Sun room kitchen pantry Garage with wood shop and sunken kitchen.
This property is off market, which means it's not currently listed for sale or rent on Zillow. This may be different from what's available on other websites or public sources.

