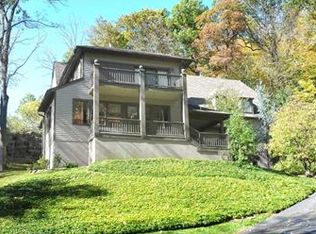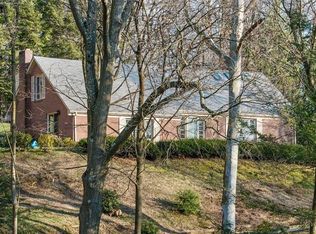Sold for $1,500,000
$1,500,000
8 Way Hollow Rd, Sewickley, PA 15143
5beds
5,000sqft
Single Family Residence
Built in 1985
1.99 Acres Lot
$1,642,700 Zestimate®
$300/sqft
$5,364 Estimated rent
Home value
$1,642,700
$1.45M - $1.89M
$5,364/mo
Zestimate® history
Loading...
Owner options
Explore your selling options
What's special
Well-maintained colonial in desirable location and walking distance to Sewickley Village. 5 bedrooms, 4.5 bathrooms featuring two primary bedroom suites. The open floor plan includes a centrally located family room with natural light. Kitchen is highlighted by stainless steel appliances from Viking and Sub-Zero, 6-burner stove, additional wall oven and under counter wine refrigerator. Approximately 5,000 square feet of living space. Finished full lower level with wet bar area, full bathroom, and plenty of room for entertaining or watching movies. The second floor primary suite added over the existing garage includes full en suite bathroom with a double vanity, soaking tub, walk-in shower, marble tile and heated floors; large his and her closet; oversized bedroom, conditioned storage above master suite and separate heating and cooling. “Treehouse” deck in back yard constructed with engineered wood decking, plumbed natural gas fire pit and grill, gazebo, and wired for electricity.
Zillow last checked: 8 hours ago
Listing updated: September 23, 2024 at 09:27am
Listed by:
Daniel Scioscia 412-741-6312,
BERKSHIRE HATHAWAY THE PREFERRED REALTY
Bought with:
Liza Christ, RS317642
PIATT SOTHEBY'S INTERNATIONAL REALTY
Source: WPMLS,MLS#: 1662167 Originating MLS: West Penn Multi-List
Originating MLS: West Penn Multi-List
Facts & features
Interior
Bedrooms & bathrooms
- Bedrooms: 5
- Bathrooms: 5
- Full bathrooms: 4
- 1/2 bathrooms: 1
Heating
- Forced Air, Gas
Cooling
- Central Air
Appliances
- Included: Some Gas Appliances, Cooktop, Dryer, Dishwasher, Disposal, Refrigerator, Stove, Washer
Features
- Kitchen Island, Pantry
- Flooring: Hardwood
- Windows: Multi Pane, Screens
- Basement: Full
- Number of fireplaces: 3
- Fireplace features: Family/Living/Great Room
Interior area
- Total structure area: 5,000
- Total interior livable area: 5,000 sqft
Property
Parking
- Total spaces: 2
- Parking features: Attached, Garage, Garage Door Opener
- Has attached garage: Yes
Features
- Levels: Two
- Stories: 2
Lot
- Size: 1.99 Acres
- Dimensions: 1.9853
Details
- Parcel number: 0602S00250000000
Construction
Type & style
- Home type: SingleFamily
- Architectural style: Colonial,Two Story
- Property subtype: Single Family Residence
Materials
- Frame
- Roof: Asphalt
Condition
- Resale
- Year built: 1985
Utilities & green energy
- Sewer: Public Sewer
- Water: Public
Community & neighborhood
Security
- Security features: Security System
Location
- Region: Sewickley
Price history
| Date | Event | Price |
|---|---|---|
| 9/23/2024 | Sold | $1,500,000+3.4%$300/sqft |
Source: | ||
| 8/7/2024 | Pending sale | $1,450,000$290/sqft |
Source: BHHS broker feed #1662167 Report a problem | ||
| 8/7/2024 | Contingent | $1,450,000$290/sqft |
Source: | ||
| 7/10/2024 | Listed for sale | $1,450,000-17.1%$290/sqft |
Source: | ||
| 6/24/2024 | Contingent | $1,750,000$350/sqft |
Source: | ||
Public tax history
| Year | Property taxes | Tax assessment |
|---|---|---|
| 2025 | $24,035 +10% | $758,500 +2.4% |
| 2024 | $21,850 +523.8% | $740,500 |
| 2023 | $3,503 +0% | $740,500 |
Find assessor info on the county website
Neighborhood: 15143
Nearby schools
GreatSchools rating
- 7/10Edgeworth Elementary SchoolGrades: K-5Distance: 0.4 mi
- 7/10Quaker Valley Middle SchoolGrades: 6-8Distance: 1.1 mi
- 9/10Quaker Valley High SchoolGrades: 9-12Distance: 1.2 mi
Schools provided by the listing agent
- District: Quaker Valley
Source: WPMLS. This data may not be complete. We recommend contacting the local school district to confirm school assignments for this home.

Get pre-qualified for a loan
At Zillow Home Loans, we can pre-qualify you in as little as 5 minutes with no impact to your credit score.An equal housing lender. NMLS #10287.

