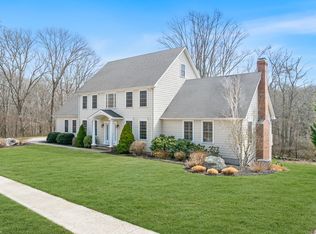Sold for $925,000
$925,000
8 Whaler Road, Stonington, CT 06355
3beds
3,455sqft
Single Family Residence
Built in 2006
0.49 Acres Lot
$978,600 Zestimate®
$268/sqft
$5,504 Estimated rent
Home value
$978,600
Estimated sales range
Not available
$5,504/mo
Zestimate® history
Loading...
Owner options
Explore your selling options
What's special
Walking distance to downtown mystic and the seaport! 3 bedroom 3 full and 1 half bath cape style home built in 2006, surrounded by Avalonia Land Trust and peaceful Denison Trails. Highlights of an open floor plan cathedral and 9 Foot ceilings throughout, including lower level. Newly finished hardwood flooring. Open and large kitchen with center island, high end appliances, gas stove, pantry, angled windows that opens to large living space, great for entertaining! two story entry and foyer along with balcony overlooking first floor space. Wet bar in dining area. Primary bedroom on First Floor convenient with custom walk-in closet system and oversized bath includes double vanity, jetted tub and separate walk-in shower! New furnace, new on demand gas tankless hot water system. New Harwood floors in primary bedroom. Newer paver walkway and driveway extension. Oversized 3 car garage side entry. New above ground pool in 2024. Full length deck with automatic shade awning. Private backyard. The list goes on in this lovely house and exciting opportunity to be a part of Seaport Heights that offers free membership to the Mystic Seaport.
Zillow last checked: 8 hours ago
Listing updated: June 30, 2025 at 01:37pm
Listed by:
Herb Carlon 860-716-5347,
Coldwell Banker Realty 860-633-3661
Bought with:
Heather W. Gianacoplos, RES.0800582
Compass Connecticut, LLC
Source: Smart MLS,MLS#: 24098995
Facts & features
Interior
Bedrooms & bathrooms
- Bedrooms: 3
- Bathrooms: 4
- Full bathrooms: 3
- 1/2 bathrooms: 1
Primary bedroom
- Features: High Ceilings, Bedroom Suite, Full Bath, Walk-In Closet(s), Hardwood Floor
- Level: Main
- Area: 204 Square Feet
- Dimensions: 17 x 12
Bedroom
- Level: Upper
Bedroom
- Level: Upper
Dining room
- Features: High Ceilings, Wet Bar, Hardwood Floor
- Level: Main
- Area: 196 Square Feet
- Dimensions: 14 x 14
Kitchen
- Features: Remodeled, High Ceilings, Granite Counters, Kitchen Island, Pantry
- Level: Main
- Area: 150 Square Feet
- Dimensions: 15 x 10
Living room
- Features: Skylight, Cathedral Ceiling(s), Hardwood Floor
- Level: Main
- Area: 380 Square Feet
- Dimensions: 20 x 19
Rec play room
- Level: Lower
- Area: 240 Square Feet
- Dimensions: 20 x 12
Heating
- Forced Air, Propane
Cooling
- Central Air
Appliances
- Included: Gas Range, Oven/Range, Microwave, Refrigerator, Dishwasher, Washer, Dryer, Tankless Water Heater
- Laundry: Mud Room
Features
- Open Floorplan, In-Law Floorplan, Smart Thermostat
- Windows: Thermopane Windows
- Basement: Full,Apartment,Partially Finished,Walk-Out Access
- Attic: Access Via Hatch
- Has fireplace: No
Interior area
- Total structure area: 3,455
- Total interior livable area: 3,455 sqft
- Finished area above ground: 2,590
- Finished area below ground: 865
Property
Parking
- Total spaces: 3
- Parking features: Attached, Garage Door Opener
- Attached garage spaces: 3
Features
- Patio & porch: Deck, Patio
- Exterior features: Lighting
- Has private pool: Yes
- Pool features: Above Ground
Lot
- Size: 0.49 Acres
- Features: Subdivided, Few Trees, Cul-De-Sac
Details
- Parcel number: 2515633
- Zoning: RA-20
Construction
Type & style
- Home type: SingleFamily
- Architectural style: Cape Cod
- Property subtype: Single Family Residence
Materials
- Vinyl Siding
- Foundation: Concrete Perimeter
- Roof: Asphalt
Condition
- New construction: No
- Year built: 2006
Utilities & green energy
- Sewer: Public Sewer
- Water: Public
- Utilities for property: Underground Utilities
Green energy
- Energy efficient items: Thermostat, Windows
Community & neighborhood
Location
- Region: Mystic
- Subdivision: Seaport Heights
Price history
| Date | Event | Price |
|---|---|---|
| 6/30/2025 | Sold | $925,000$268/sqft |
Source: | ||
| 6/10/2025 | Pending sale | $925,000$268/sqft |
Source: | ||
| 6/6/2025 | Price change | $925,000-9.8%$268/sqft |
Source: | ||
| 5/28/2025 | Listed for sale | $1,025,000+105%$297/sqft |
Source: | ||
| 7/23/2010 | Sold | $500,000-5.6%$145/sqft |
Source: | ||
Public tax history
| Year | Property taxes | Tax assessment |
|---|---|---|
| 2025 | $10,086 +4.6% | $504,800 |
| 2024 | $9,640 -0.6% | $504,800 |
| 2023 | $9,699 +0.7% | $504,800 +33.1% |
Find assessor info on the county website
Neighborhood: 06355
Nearby schools
GreatSchools rating
- 9/10Deans Mill SchoolGrades: PK-5Distance: 1.6 mi
- 6/10Stonington Middle SchoolGrades: 6-8Distance: 0.6 mi
- 7/10Stonington High SchoolGrades: 9-12Distance: 4.9 mi
Schools provided by the listing agent
- High: Stonington
Source: Smart MLS. This data may not be complete. We recommend contacting the local school district to confirm school assignments for this home.
Get pre-qualified for a loan
At Zillow Home Loans, we can pre-qualify you in as little as 5 minutes with no impact to your credit score.An equal housing lender. NMLS #10287.
Sell for more on Zillow
Get a Zillow Showcase℠ listing at no additional cost and you could sell for .
$978,600
2% more+$19,572
With Zillow Showcase(estimated)$998,172
