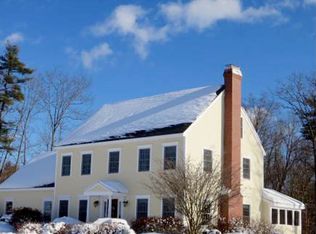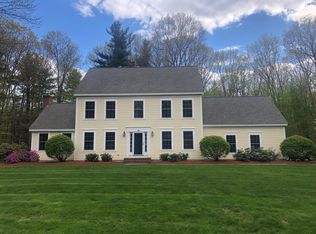Could this beautiful home in a wonderful neighborhood be âthe oneâ you have been waiting for? This warm and welcoming property has been meticulously cared for and ready to welcome you home! As you step inside, you will be greeted by natural sunlight with an open flow from room to room, creating the perfect space for entertaining family and friends. At the heart of this home is an updated kitchen with granite counters and a breakfast nook that steps out to the three-season sunroom where you can relax each morning with your coffee or unwind after work with a glass of wine, all in a peaceful and private setting! The first floor continues on to the spacious family room with a cozy gas fireplace, high ceilings and windows all around. There is also a living room (which could be perfect as a playroom) and a dining room with hardwood floors. As you head upstairs, you will discover four bedrooms including the master en-suite with two closets and a bathroom with a jetted tub. The finished daylight lower-level is guaranteed to impress with its separate home office or guest room as well as a half-bath! And if you like spending time in the outdoors, you will love the property which features two patios, a deck and a shed all set in a desirable neighborhood with sprawling streets that are perfect for walking and biking. Other highlights include Central A/C, plenty of closets and storage space and a walk-up attic for future possibilities! Welcome Home to 8 Wiggin Way!
This property is off market, which means it's not currently listed for sale or rent on Zillow. This may be different from what's available on other websites or public sources.

