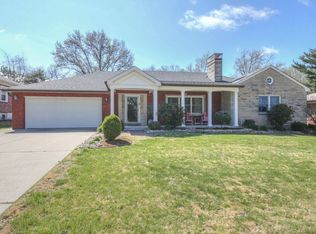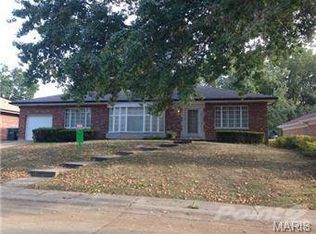Closed
Listing Provided by:
Carol Savio 314-772-8600,
Savio Realty, LLC,
Regina Haines 314-772-8600,
Savio Realty, LLC
Bought with: Coldwell Banker Realty - Gundaker
Price Unknown
8 Willmore Rd, Saint Louis, MO 63109
2beds
2,126sqft
Single Family Residence
Built in 1950
0.26 Acres Lot
$405,300 Zestimate®
$--/sqft
$2,006 Estimated rent
Home value
$405,300
$373,000 - $442,000
$2,006/mo
Zestimate® history
Loading...
Owner options
Explore your selling options
What's special
This one is all about the location! Classic brick ranch located in prestigious St. Louis Hills Estates. This home features an open-concept, wood floors, gas fireplace, large picture windows throughout and built-ins. Spacious rooms and a bath with a wall of glass block window. Kitchen with dishwasher and dining nook surrounded by windows overlooking huge yard. This versatile floor plan currently offers a sweet 1st floor family room. From here, just 1 step via the covered access to the attached garage. Private patio space offers a dream of possibilities. Downstairs, find the fun recreation space and half bath. Lots of built in storage! Walk out egress from the laundry room is so convenient. Walking distance to both Francis Park and Willmore Park. Some of the many local attractions include Rockwell Beer Garden, Ted Drewes and LeGrands Market. Prime for golfcarting to multiple tennis courts, frisbee golf or fishing. Complimentary design service provided by Studio RH.
Zillow last checked: 8 hours ago
Listing updated: April 28, 2025 at 04:46pm
Listing Provided by:
Carol Savio 314-772-8600,
Savio Realty, LLC,
Regina Haines 314-772-8600,
Savio Realty, LLC
Bought with:
Jennifer E Delf, 2006025235
Coldwell Banker Realty - Gundaker
Source: MARIS,MLS#: 23069712 Originating MLS: St. Louis Association of REALTORS
Originating MLS: St. Louis Association of REALTORS
Facts & features
Interior
Bedrooms & bathrooms
- Bedrooms: 2
- Bathrooms: 2
- Full bathrooms: 1
- 1/2 bathrooms: 1
- Main level bathrooms: 1
- Main level bedrooms: 2
Primary bedroom
- Features: Floor Covering: Wood, Wall Covering: Some
- Level: Main
- Area: 156
- Dimensions: 13x12
Bedroom
- Features: Floor Covering: Wood, Wall Covering: Some
- Level: Main
- Area: 120
- Dimensions: 12x10
Dining room
- Features: Floor Covering: Wood, Wall Covering: Some
- Level: Main
- Area: 143
- Dimensions: 13x11
Family room
- Features: Floor Covering: Carpeting, Wall Covering: Some
- Level: Main
- Area: 225
- Dimensions: 15x15
Kitchen
- Features: Floor Covering: Vinyl, Wall Covering: Some
- Level: Main
- Area: 170
- Dimensions: 17x10
Living room
- Features: Floor Covering: Wood, Wall Covering: Some
- Level: Main
- Area: 252
- Dimensions: 18x14
Recreation room
- Features: Floor Covering: Laminate, Wall Covering: Some
- Level: Lower
- Area: 644
- Dimensions: 28x23
Heating
- Forced Air, Natural Gas
Cooling
- Central Air, Electric
Appliances
- Included: Dishwasher, Electric Range, Electric Oven, Refrigerator, Gas Water Heater
Features
- Workshop/Hobby Area, Open Floorplan, Eat-in Kitchen, Pantry, Separate Dining
- Flooring: Carpet, Hardwood
- Doors: Storm Door(s)
- Windows: Insulated Windows, Window Treatments
- Basement: Full,Partially Finished,Concrete,Walk-Out Access
- Number of fireplaces: 1
- Fireplace features: Living Room
Interior area
- Total structure area: 2,126
- Total interior livable area: 2,126 sqft
- Finished area above ground: 1,482
- Finished area below ground: 1,335
Property
Parking
- Total spaces: 1
- Parking features: Attached, Garage, Garage Door Opener
- Attached garage spaces: 1
Features
- Levels: One
Lot
- Size: 0.26 Acres
- Dimensions: 65 x 150 x 85 x 150
- Features: Near Public Transit, Level
Details
- Parcel number: 63230001800
- Special conditions: Standard
Construction
Type & style
- Home type: SingleFamily
- Architectural style: Traditional,Ranch
- Property subtype: Single Family Residence
Materials
- Brick
Condition
- Year built: 1950
Utilities & green energy
- Sewer: Public Sewer
- Water: Public
- Utilities for property: Natural Gas Available
Community & neighborhood
Security
- Security features: Smoke Detector(s)
Location
- Region: Saint Louis
- Subdivision: St Louis Hills Estate Add
Other
Other facts
- Listing terms: Cash,Conventional
- Ownership: Private
- Road surface type: Concrete
Price history
| Date | Event | Price |
|---|---|---|
| 2/2/2024 | Sold | -- |
Source: | ||
| 12/30/2023 | Pending sale | $379,000$178/sqft |
Source: | ||
| 12/7/2023 | Price change | $379,000-2.6%$178/sqft |
Source: | ||
| 11/25/2023 | Listed for sale | $389,000$183/sqft |
Source: | ||
| 11/21/2023 | Listing removed | -- |
Source: | ||
Public tax history
| Year | Property taxes | Tax assessment |
|---|---|---|
| 2025 | -- | $64,130 +19.6% |
| 2024 | $4,706 +4.9% | $53,640 |
| 2023 | $4,485 +7.3% | $53,640 +6.8% |
Find assessor info on the county website
Neighborhood: St. Louis Hills
Nearby schools
GreatSchools rating
- 4/10Buder Elementary SchoolGrades: PK-5Distance: 1.4 mi
- 3/10Long Middle Community Ed. CenterGrades: 6-8Distance: 2.2 mi
- 1/10Roosevelt High SchoolGrades: 9-12Distance: 4 mi
Schools provided by the listing agent
- Elementary: Buder Elem.
- Middle: Long Middle Community Ed. Center
- High: Roosevelt High
Source: MARIS. This data may not be complete. We recommend contacting the local school district to confirm school assignments for this home.
Get a cash offer in 3 minutes
Find out how much your home could sell for in as little as 3 minutes with a no-obligation cash offer.
Estimated market value
$405,300

