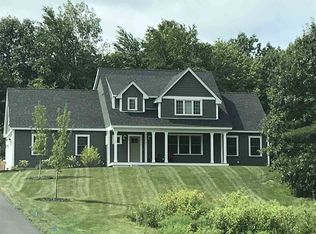Closed
Listed by:
May L Soucie,
Bentley By the Sea 603-964-7277,
Brooke C Soucie,
Bentley By the Sea
Bought with: KW Coastal and Lakes & Mountains Realty
$1,105,000
8 Winnicut Road, North Hampton, NH 03862
4beds
3,086sqft
Single Family Residence
Built in 2017
2 Acres Lot
$1,174,300 Zestimate®
$358/sqft
$5,436 Estimated rent
Home value
$1,174,300
$1.12M - $1.23M
$5,436/mo
Zestimate® history
Loading...
Owner options
Explore your selling options
What's special
Sitting high on a knoll in North Hampton NH sits this impressive four bedroom Colonial home on 2 acres. Featuring over 3000 sq. feet of thoughtfully designed living space, this home has a flexible floorplan. The kitchen has been well appointed with stainless Thermador appliances, tiled backsplash, granite counters and breakfast area. Off the kitchen is a formal dining room for your larger gatherings. Open to the kitchen is a spacious family room with abundant natural light, vaulted ceilings and a gas fireplace for all to enjoy. From the 2-car garage you'll enter into a well thought out mudroom complete with many organizational built ins. To round out the first floor, there is a den or office space to suit your needs. Up on the second floor you'll find the grand primary suite, the perfect retreat complete with a soaking tub, tiled shower and walk in closet. On this floor you will find 3 additional, nice sized bedrooms and a full bath. For ease there is also a laundry room on complete with built ins. The finished 3rd floor provides extra bonus space, whether it be a playroom, gym, home office etc. The whole house is equipped with a ring security system, central air, Ecobee smart thermostats and a water filtration system. Outside provides a peaceful getaway with a large, landscaped front and back yard which includes a firepit and an irrigation system. This home is conveniently located close to all commuter routes, beaches and downtown Portsmouth.
Zillow last checked: 8 hours ago
Listing updated: October 30, 2023 at 10:58am
Listed by:
May L Soucie,
Bentley By the Sea 603-964-7277,
Brooke C Soucie,
Bentley By the Sea
Bought with:
Colleen Lake
KW Coastal and Lakes & Mountains Realty
Source: PrimeMLS,MLS#: 4961597
Facts & features
Interior
Bedrooms & bathrooms
- Bedrooms: 4
- Bathrooms: 3
- Full bathrooms: 2
- 1/2 bathrooms: 1
Heating
- Propane, Forced Air
Cooling
- Central Air
Appliances
- Included: Propane Water Heater
- Laundry: 2nd Floor Laundry
Features
- Cathedral Ceiling(s), Kitchen Island, Primary BR w/ BA, Soaking Tub, Smart Thermostat
- Flooring: Carpet, Wood
- Windows: Blinds, Drapes
- Basement: Bulkhead,Concrete,Concrete Floor,Full,Interior Access,Interior Entry
- Has fireplace: Yes
- Fireplace features: Gas
Interior area
- Total structure area: 4,430
- Total interior livable area: 3,086 sqft
- Finished area above ground: 3,086
- Finished area below ground: 0
Property
Parking
- Total spaces: 2
- Parking features: Paved, Auto Open, Direct Entry, Finished, Attached
- Garage spaces: 2
Features
- Levels: Two
- Stories: 2
Lot
- Size: 2 Acres
- Features: Field/Pasture, Open Lot, Sloped
Details
- Parcel number: NHTNM22B40L
- Zoning description: R2
Construction
Type & style
- Home type: SingleFamily
- Architectural style: Colonial
- Property subtype: Single Family Residence
Materials
- Wood Frame, Vinyl Siding
- Foundation: Concrete
- Roof: Architectural Shingle,Fiberglass Shingle
Condition
- New construction: No
- Year built: 2017
Utilities & green energy
- Electric: 200+ Amp Service
- Sewer: 1500+ Gallon, Private Sewer, Septic Tank
- Utilities for property: Underground Gas
Community & neighborhood
Security
- Security features: Security
Location
- Region: North Hampton
- Subdivision: Appledore
Other
Other facts
- Road surface type: Paved
Price history
| Date | Event | Price |
|---|---|---|
| 10/27/2023 | Sold | $1,105,000-3.9%$358/sqft |
Source: | ||
| 8/31/2023 | Contingent | $1,150,000$373/sqft |
Source: | ||
| 8/8/2023 | Price change | $1,150,000-3.8%$373/sqft |
Source: | ||
| 7/17/2023 | Listed for sale | $1,195,000+21.3%$387/sqft |
Source: | ||
| 6/21/2022 | Sold | $985,000-1%$319/sqft |
Source: | ||
Public tax history
| Year | Property taxes | Tax assessment |
|---|---|---|
| 2024 | $12,616 +3.5% | $985,600 +0.7% |
| 2023 | $12,185 +0.7% | $978,700 +38.9% |
| 2022 | $12,096 +1.5% | $704,500 |
Find assessor info on the county website
Neighborhood: 03862
Nearby schools
GreatSchools rating
- 7/10North Hampton SchoolGrades: PK-8Distance: 2.4 mi
- 6/10Winnacunnet High SchoolGrades: 9-12Distance: 4.7 mi
Schools provided by the listing agent
- Elementary: North Hampton School
- Middle: North Hampton School
- High: Winnacunnet High School
- District: North Hampton
Source: PrimeMLS. This data may not be complete. We recommend contacting the local school district to confirm school assignments for this home.

Get pre-qualified for a loan
At Zillow Home Loans, we can pre-qualify you in as little as 5 minutes with no impact to your credit score.An equal housing lender. NMLS #10287.
Sell for more on Zillow
Get a free Zillow Showcase℠ listing and you could sell for .
$1,174,300
2% more+ $23,486
With Zillow Showcase(estimated)
$1,197,786