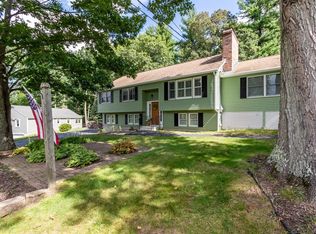Closed
Listed by:
Elizabeth Beskar,
Realty One Group Next Level 603-262-3500
Bought with: KW Coastal and Lakes & Mountains Realty
$650,000
8 Winter Hill Road, Derry, NH 03038
3beds
1,806sqft
Single Family Residence
Built in 1980
0.47 Acres Lot
$673,700 Zestimate®
$360/sqft
$3,268 Estimated rent
Home value
$673,700
$633,000 - $714,000
$3,268/mo
Zestimate® history
Loading...
Owner options
Explore your selling options
What's special
Welcome to this charming colonial with meticulously landscaped yard and charming front porch. Step inside to a spacious living room with gleaming hardwood floors and beautiful wood detailing. First floor offers a versatile office/den that can also be used as a guest bedroom (3 br septic) with a separate exterior entrance, and a half bath with laundry adding to the functional appeal. The kitchen boasts granite countertops, cherry cabinets, stainless steel appliances and a breakfast bar overlooking the dining room. Adjacent is the sun-filled family room with cathedral ceiling, beautiful exposed beams, custom built-ins, brick chimney, and a glass pocket door for flexible privacy. Ascend upstairs to an updated full bath and three generous sized bedrooms including one with both a large closet and separate walk-in closet. The unfinished basement provides ample storage space and outside, a stone patio provides a perfect retreat for enjoying the expansive backyard. This beautiful home is move-in ready! Schedule your private showing today or come visit the OPEN HOUSE May 18th from 12:30-2PM or May 19th 11AM-12:30PM.
Zillow last checked: 8 hours ago
Listing updated: July 15, 2024 at 12:48pm
Listed by:
Elizabeth Beskar,
Realty One Group Next Level 603-262-3500
Bought with:
Joshua Edmund
KW Coastal and Lakes & Mountains Realty
Source: PrimeMLS,MLS#: 4995662
Facts & features
Interior
Bedrooms & bathrooms
- Bedrooms: 3
- Bathrooms: 2
- Full bathrooms: 1
- 1/2 bathrooms: 1
Heating
- Oil, Baseboard, Hot Water, Zoned
Cooling
- None
Appliances
- Included: Dishwasher, Dryer, Microwave, Electric Range, Refrigerator, Washer, Electric Water Heater
- Laundry: 1st Floor Laundry
Features
- Cathedral Ceiling(s), Dining Area, Kitchen/Dining, Kitchen/Family, Kitchen/Living, Natural Light, Natural Woodwork, Indoor Storage, Walk-In Closet(s), Programmable Thermostat, Smart Thermostat
- Flooring: Carpet, Hardwood, Vinyl
- Windows: Blinds, Drapes, Skylight(s), Window Treatments
- Basement: Bulkhead,Concrete Floor,Full,Exterior Stairs,Interior Stairs,Storage Space,Unfinished,Interior Entry
- Attic: Pull Down Stairs
Interior area
- Total structure area: 2,622
- Total interior livable area: 1,806 sqft
- Finished area above ground: 1,806
- Finished area below ground: 0
Property
Parking
- Total spaces: 2
- Parking features: Paved, Garage
- Garage spaces: 2
Accessibility
- Accessibility features: 1st Floor 1/2 Bathroom, Hard Surface Flooring, Paved Parking, 1st Floor Laundry
Features
- Levels: Two
- Stories: 2
- Patio & porch: Patio, Covered Porch
- Exterior features: Shed, Storage
- Frontage length: Road frontage: 50
Lot
- Size: 0.47 Acres
- Features: Landscaped, Sloped
Details
- Parcel number: DERYM5B40L11
- Zoning description: MDR
- Other equipment: Radon Mitigation
Construction
Type & style
- Home type: SingleFamily
- Architectural style: Colonial
- Property subtype: Single Family Residence
Materials
- Wood Frame, Vinyl Siding
- Foundation: Poured Concrete
- Roof: Architectural Shingle
Condition
- New construction: No
- Year built: 1980
Utilities & green energy
- Electric: 100 Amp Service, Circuit Breakers, Generator Ready
- Sewer: Leach Field, Private Sewer, Septic Tank
- Utilities for property: Cable
Community & neighborhood
Security
- Security features: Security, Security System, Battery Smoke Detector
Location
- Region: Derry
Other
Other facts
- Road surface type: Paved
Price history
| Date | Event | Price |
|---|---|---|
| 7/12/2024 | Sold | $650,000+13%$360/sqft |
Source: | ||
| 5/15/2024 | Listed for sale | $575,000+22.3%$318/sqft |
Source: | ||
| 12/23/2020 | Sold | $470,000+7.1%$260/sqft |
Source: | ||
| 12/23/2020 | Contingent | $439,000$243/sqft |
Source: | ||
| 10/28/2020 | Listed for sale | $439,000+35.1%$243/sqft |
Source: Coco, Early Associates/Salem #4836189 Report a problem | ||
Public tax history
| Year | Property taxes | Tax assessment |
|---|---|---|
| 2024 | $9,719 +4.2% | $520,000 +15.2% |
| 2023 | $9,331 +8.6% | $451,200 |
| 2022 | $8,591 +10.6% | $451,200 +41.4% |
Find assessor info on the county website
Neighborhood: 03038
Nearby schools
GreatSchools rating
- 6/10South Range Elementary SchoolGrades: K-5Distance: 0.2 mi
- 5/10West Running Brook Middle SchoolGrades: 6-8Distance: 0.7 mi
Schools provided by the listing agent
- Elementary: South Range Elem School
- Middle: West Running Brook Middle Sch
- High: Pinkerton Academy
- District: Derry School District SAU #10
Source: PrimeMLS. This data may not be complete. We recommend contacting the local school district to confirm school assignments for this home.
Get a cash offer in 3 minutes
Find out how much your home could sell for in as little as 3 minutes with a no-obligation cash offer.
Estimated market value$673,700
Get a cash offer in 3 minutes
Find out how much your home could sell for in as little as 3 minutes with a no-obligation cash offer.
Estimated market value
$673,700
