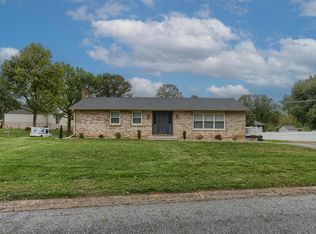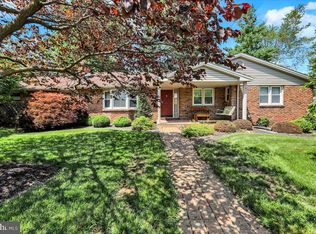Sold for $400,000 on 11/10/25
$400,000
8 Wintermere Rd, Lebanon, PA 17042
4beds
2,362sqft
Single Family Residence
Built in 1968
0.35 Acres Lot
$402,900 Zestimate®
$169/sqft
$2,143 Estimated rent
Home value
$402,900
$338,000 - $479,000
$2,143/mo
Zestimate® history
Loading...
Owner options
Explore your selling options
What's special
Public Auction Thursday September 25, 2025 @ 5 pm Open House Saturday, Sept & 20, from 1-3 pm. Terms: 10% non-refundable deposit. Settlement within 45 days. Buyer pays the 2% RE Transfer Tax. List price does not reflect the final sales price. Immaculate Iona Area Split-level Home on .35 acres w/2362 SF Living Area. Kitchen has Cherry cabinets w/ Corian CTs. & access to a Flagstone Patio. DR, LR w/ Brick Fireplace & woodstove insert, Den w/ Pellet stove, 4-season Solarium, Mudroom, 4BRs, 3 Full Baths, Cherry wood floors on the main floor & Oak Hardwood on the Upper Floor, LL is part. finished with a Kitchenette & Family Room, CA, Heatpump. Attached 2-Car Garage, 2 Garden Sheds Note: A well-taken care of Home in move-in condition: A nice level, .35 acres with shade & landscaping in a very desirable neighborhood.
Zillow last checked: 8 hours ago
Listing updated: November 13, 2025 at 07:14am
Listed by:
Keith Snyder 717-376-4029,
Kingsway Realty - Ephrata
Bought with:
NON MEMBER, 0225194075
Non Subscribing Office
Source: Bright MLS,MLS#: PALN2022364
Facts & features
Interior
Bedrooms & bathrooms
- Bedrooms: 4
- Bathrooms: 3
- Full bathrooms: 3
- Main level bathrooms: 1
Heating
- Forced Air, Heat Pump, Wood Stove, Other, Electric, Oil, Wood
Cooling
- Ceiling Fan(s), Central Air, Electric
Appliances
- Included: Dishwasher, Microwave, Oven, Refrigerator, Electric Water Heater
- Laundry: Has Laundry, Upper Level
Features
- Ceiling Fan(s), Floor Plan - Traditional, Recessed Lighting, Dry Wall
- Flooring: Vinyl, Wood
- Windows: Double Pane Windows, Insulated Windows, Replacement, Vinyl Clad
- Basement: Interior Entry,Partially Finished,Concrete
- Number of fireplaces: 1
- Fireplace features: Brick, Wood Burning, Pellet Stove, Wood Burning Stove
Interior area
- Total structure area: 2,362
- Total interior livable area: 2,362 sqft
- Finished area above ground: 2,362
Property
Parking
- Total spaces: 6
- Parking features: Garage Faces Side, Garage Door Opener, Driveway, Attached
- Attached garage spaces: 2
- Uncovered spaces: 4
Accessibility
- Accessibility features: None
Features
- Levels: Two
- Stories: 2
- Patio & porch: Patio
- Pool features: None
- Frontage type: Road Frontage
Lot
- Size: 0.35 Acres
- Features: Front Yard, Level, Rear Yard
Details
- Additional structures: Above Grade
- Parcel number: 3023542343619930000
- Zoning: RESIDENTIAL
- Special conditions: Auction
Construction
Type & style
- Home type: SingleFamily
- Architectural style: Traditional
- Property subtype: Single Family Residence
Materials
- Brick, Frame, Stick Built, Vinyl Siding
- Foundation: Block
- Roof: Architectural Shingle
Condition
- Very Good
- New construction: No
- Year built: 1968
Utilities & green energy
- Electric: 200+ Amp Service
- Sewer: Public Septic
- Water: Public
Community & neighborhood
Location
- Region: Lebanon
- Subdivision: None Available
- Municipality: SOUTH LEBANON TWP
Other
Other facts
- Listing agreement: Exclusive Right To Sell
- Ownership: Fee Simple
Price history
| Date | Event | Price |
|---|---|---|
| 11/10/2025 | Sold | $400,000+77.8%$169/sqft |
Source: | ||
| 11/10/2016 | Sold | $225,000-15.1%$95/sqft |
Source: Public Record Report a problem | ||
| 7/19/2016 | Listed for sale | $265,000$112/sqft |
Source: RE/MAX CORNERSTONE #252987 Report a problem | ||
Public tax history
| Year | Property taxes | Tax assessment |
|---|---|---|
| 2024 | $4,638 +2.2% | $197,100 |
| 2023 | $4,540 +2.9% | $197,100 |
| 2022 | $4,411 +8.1% | $197,100 |
Find assessor info on the county website
Neighborhood: 17042
Nearby schools
GreatSchools rating
- 5/10South Lebanon El SchoolGrades: K-5Distance: 0.1 mi
- 8/10Cedar Crest Middle SchoolGrades: 6-8Distance: 1.9 mi
- 8/10Cedar Crest High SchoolGrades: 9-12Distance: 1.8 mi
Schools provided by the listing agent
- High: Cedar Crest
- District: Cornwall-lebanon
Source: Bright MLS. This data may not be complete. We recommend contacting the local school district to confirm school assignments for this home.

Get pre-qualified for a loan
At Zillow Home Loans, we can pre-qualify you in as little as 5 minutes with no impact to your credit score.An equal housing lender. NMLS #10287.

