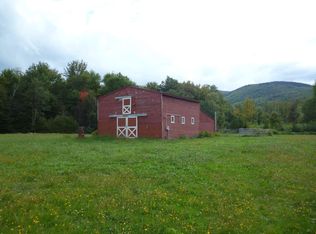Closed
Listed by:
Kathleen Frisk,
Badger Peabody & Smith Realty Phone:603-915-1663
Bought with: Coldwell Banker LIFESTYLES- Conway
$350,000
8 Winthrop Drive, Shelburne, NH 03581
2beds
1,456sqft
Ranch
Built in 2011
1.25 Acres Lot
$380,500 Zestimate®
$240/sqft
$1,765 Estimated rent
Home value
$380,500
$361,000 - $400,000
$1,765/mo
Zestimate® history
Loading...
Owner options
Explore your selling options
What's special
Welcome home to beautiful Shelburne NH. This two-bedroom home sits on 1.25 acres, conveniently located just 20 minutes away from Great Glen Trails and Wildcat Ski Mountain. Perfect for year-round entertainment. Enter into your home through the attached garage and into the mudroom where you can drop your boots and coats. This room features first-floor laundry and a utility sink. The large kitchen and living room offer plenty of space to entertain. Need extra room? Finish off the clean, dry basement for double the living space. In the winter, get cozy by the woodstove. In the summer, relax on either of the two decks, or by the fire pit. This large yard has plenty of space for all of your activities. Come take a look!
Zillow last checked: 8 hours ago
Listing updated: November 25, 2023 at 07:02am
Listed by:
Kathleen Frisk,
Badger Peabody & Smith Realty Phone:603-915-1663
Bought with:
Eileen Difeo
Coldwell Banker LIFESTYLES- Conway
Source: PrimeMLS,MLS#: 4962413
Facts & features
Interior
Bedrooms & bathrooms
- Bedrooms: 2
- Bathrooms: 1
- Full bathrooms: 1
Heating
- Oil, Hot Water, Wood Stove
Cooling
- None
Appliances
- Included: Dishwasher, Microwave, Refrigerator, Electric Stove, Water Heater off Boiler
Features
- Basement: Concrete,Full,Interior Stairs,Interior Access,Exterior Entry,Interior Entry
Interior area
- Total structure area: 2,912
- Total interior livable area: 1,456 sqft
- Finished area above ground: 1,456
- Finished area below ground: 0
Property
Parking
- Total spaces: 2
- Parking features: Dirt, Auto Open, Direct Entry, Other
- Garage spaces: 2
Features
- Levels: One
- Stories: 1
- Exterior features: Deck, Garden, Storage
- Has view: Yes
- View description: Mountain(s)
Lot
- Size: 1.25 Acres
- Features: Country Setting, Landscaped, Level
Details
- Additional structures: Outbuilding
- Parcel number: SHLBM00004B000014L000000
- Zoning description: M-USEM
Construction
Type & style
- Home type: SingleFamily
- Architectural style: Ranch
- Property subtype: Ranch
Materials
- Vinyl Siding
- Foundation: Concrete
- Roof: Asphalt Shingle
Condition
- New construction: No
- Year built: 2011
Utilities & green energy
- Electric: 200+ Amp Service, Circuit Breakers
- Sewer: Private Sewer
- Utilities for property: Cable Available
Community & neighborhood
Location
- Region: Shelburne
Other
Other facts
- Road surface type: Paved
Price history
| Date | Event | Price |
|---|---|---|
| 11/24/2023 | Sold | $350,000-2.8%$240/sqft |
Source: | ||
| 7/21/2023 | Listed for sale | $360,000$247/sqft |
Source: | ||
Public tax history
| Year | Property taxes | Tax assessment |
|---|---|---|
| 2024 | $4,045 | $229,700 |
| 2023 | $4,045 +15.2% | $229,700 |
| 2022 | $3,510 +19.4% | $229,700 +23% |
Find assessor info on the county website
Neighborhood: 03581
Nearby schools
GreatSchools rating
- 3/10Edward Fenn SchoolGrades: K-5Distance: 5.2 mi
- 8/10Gorham Middle SchoolGrades: 6-8Distance: 4.9 mi
- 10/10Gorham High SchoolGrades: 9-12Distance: 4.9 mi
Schools provided by the listing agent
- Elementary: Edward Fenn School
- Middle: Gorham Middle School
- High: Gorham High School
- District: Gorham School District SAU #20
Source: PrimeMLS. This data may not be complete. We recommend contacting the local school district to confirm school assignments for this home.
Get pre-qualified for a loan
At Zillow Home Loans, we can pre-qualify you in as little as 5 minutes with no impact to your credit score.An equal housing lender. NMLS #10287.
